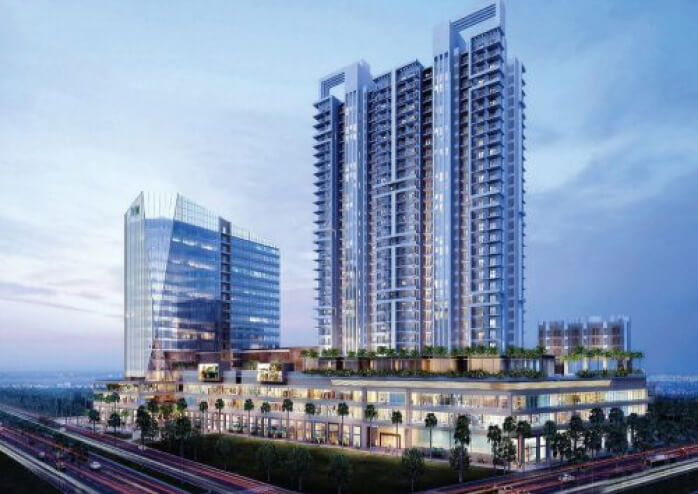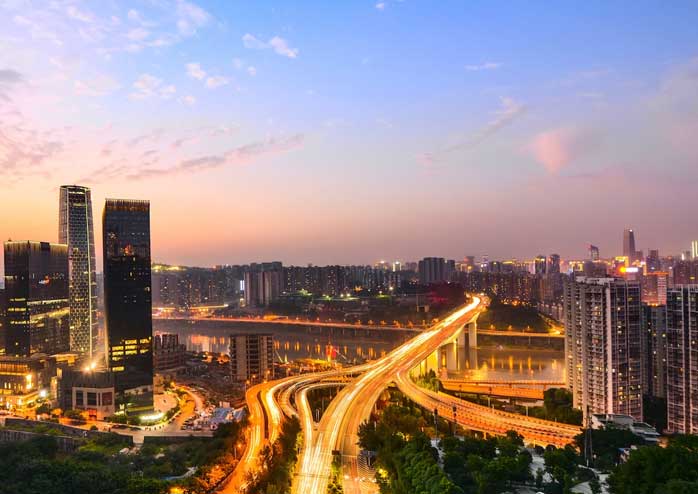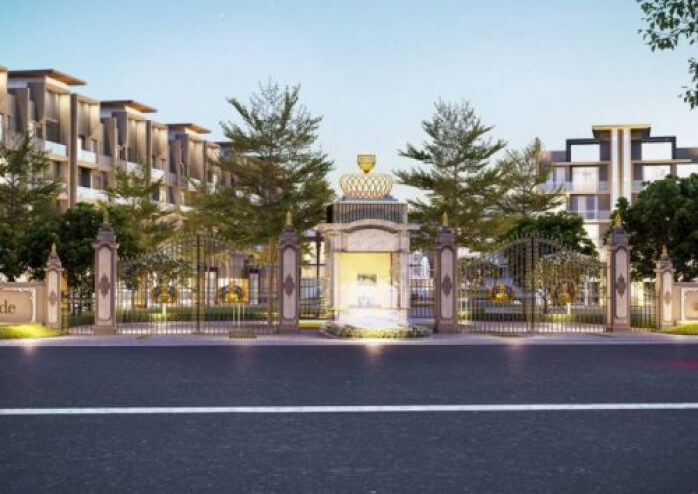The Master Plan at Prestige Spring Heights features mid-rise towers thoughtfully positioned for optimal views of the surroundings. The property includes lush green spaces, ensuring a relaxing environment for outdoor activities. The design balances privacy and community, with units created to offer both individual space and a sense of togetherness. The overall layout combines functionality and aesthetics for a comfortable living experience.
The Floor Plan offers a variety of unit configurations, including 2.5, 3, 3.5, and 4 BHK apartments, designed to accommodate diverse family sizes. Spacious interiors provide ample privacy and comfort, while well-planned kitchens offer efficient layouts and storage. Each unit includes balconies, allowing residents to enjoy fresh air and scenic views.




