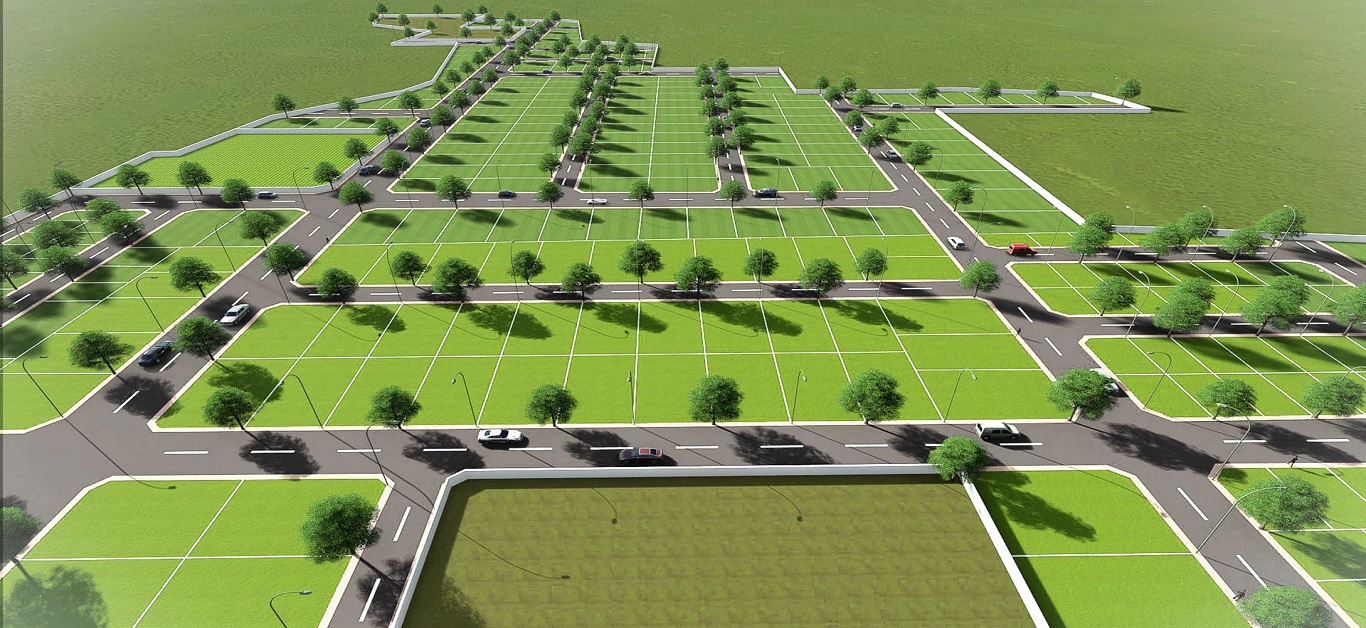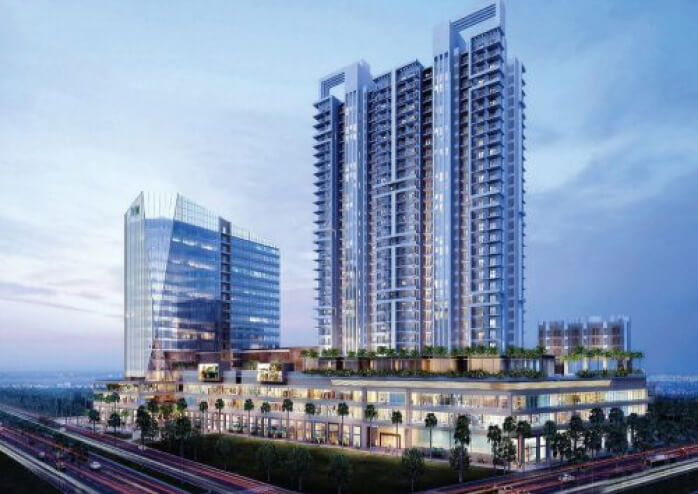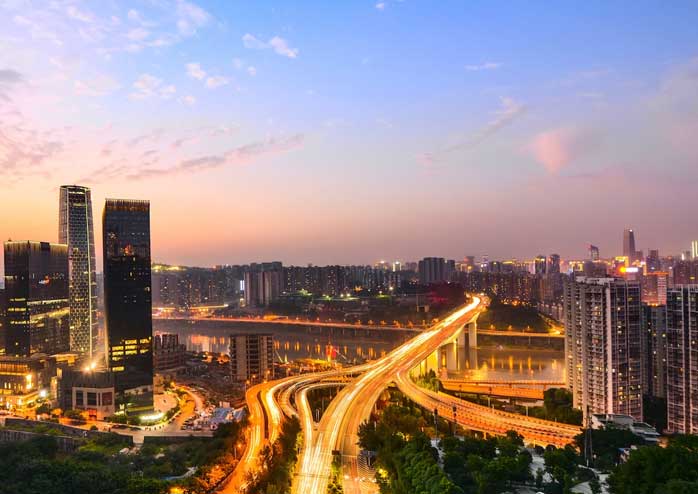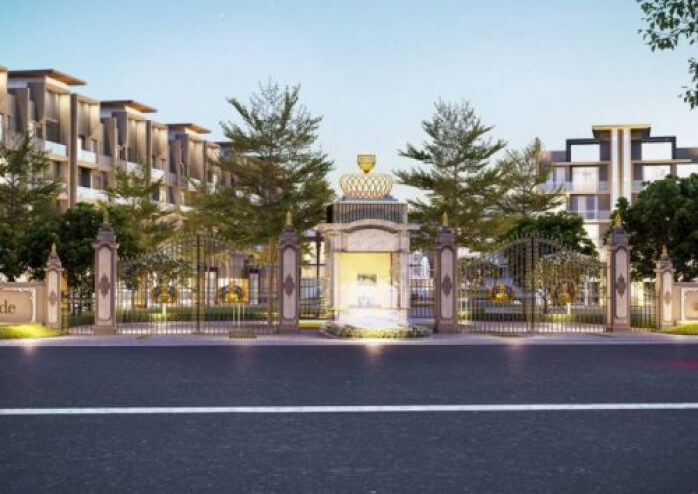Master Plan For Prestige Gardenia Estates Plots
The Prestige Gardenia Estates master plan is designed to offer residents a harmonious blend of modern infrastructure, serene surroundings and thoughtful layout. Spread across more than 50 acres, this plotted development is meticulously planned to provide ample space, privacy and a high quality lifestyle to its residents. With over 500 premium plots, the development is divided into various sections, ensuring smooth accessibility, aesthetic appeal and practical use of land.
The master plan integrates a comprehensive approach to creating a well connected, gated community with all essential amenities while maintaining the essence of luxury and comfort. Here's a closer look at the key features of the Prestige Gardenia Estates Master Plan:
1. Plot Sizes and Layout:
-
The plots in Prestige Gardenia Estates are available in multiple sizes, ranging from 1500 sq. ft., 2400 sq. ft., 4000 sq. ft., to custom sizes. The flexibility in plot sizes ensures that buyers can choose a plot that best suits their needs and preferences, whether for building a compact home or a spacious villa.
-
The development is designed to provide wide roads and spacious layouts, ensuring that every plot is easily accessible and located in a prime position.
2. Gated Community:
-
The entire project is designed as a gated community, ensuring that residents can enjoy a sense of safety and exclusivity. The planned layout incorporates wide internal roads, lush green spaces and ample parking areas.
-
The security infrastructure, including 24/7 surveillance and access control, ensures peace of mind for all residents.
3. Green Spaces and Landscaping:
-
The master plan integrates beautifully landscaped areas with green parks, tree lined walkways and open spaces for recreation. These green spaces are thoughtfully distributed throughout the development, ensuring that residents enjoy both privacy and tranquility.
-
Large lawns, jogging tracks and play areas are strategically placed to offer ample opportunities for outdoor activities, allowing residents to experience a refreshing lifestyle amidst nature.
4. Road Networks and Accessibility:
-
Wide, well paved roads connect the entire project, ensuring smooth internal connectivity. The master plan focuses on providing easy access to all plots, ensuring no plot is isolated or hard to reach.
-
The main entrance gate is designed to provide easy entry and exit, with ample space for residents and visitors. Separate routes for pedestrians and vehicles ensure safety and convenience.
5. Premium Amenities:
-
The master plan includes provisions for a range of premium amenities to enhance the living experience for residents. These amenities include sports courts, recreational areas and dedicated spaces for leisure and community activities.
-
The development also incorporates essential infrastructure such as water supply, sewage systems, electricity and drainage systems to ensure seamless living for residents.
6. Clubhouse and Community Spaces:
-
The Prestige Gardenia Estates About master plan includes a well equipped clubhouse designed for social gatherings, events and recreational activities. It provides facilities such as indoor games, fitness centers and community halls.
-
These spaces will act as the heart of the development, promoting a sense of community and belonging among the residents.
7. Landscaping and Aesthetics:
-
Every element of the development is designed with attention to detail. The landscape design integrates natural features with modern infrastructure, creating a blend of elegance and comfort.
-
Decorative elements such as fountains, sculptures and art installations are planned to enhance the visual appeal of the development.
8. Sustainability Focus:
-
Prestige Gardenia Estates takes sustainability seriously. The master plan incorporates eco friendly features such as rainwater harvesting systems, waste management facilities and energy efficient street lighting.
-
The development promotes green living by integrating native plants, trees and sustainable materials into the overall design, reducing the carbon footprint of the community.
9. Future Growth Potential:
-
The design of the master plan takes into consideration the future growth of Devanahalli as a real estate hotspot. The layout ensures flexibility for future expansion, with provisions for new roads, additional amenities and more green spaces, ensuring long term growth and sustainability.
10. Clear Boundaries and Fencing:
-
The entire development will be fenced off, ensuring a secure environment and preventing encroachment. The clear boundary demarcation also enhances the exclusivity of the development, making it a premium destination for potential homeowners and investors alike.
The Prestige Gardenia Estates is a thoughtfully designed blueprint that creates a balanced and sustainable community. From the diverse plot sizes to the exceptional amenities and secure gated environment, every aspect of the plan has been crafted to offer an ideal living experience. Whether you are looking to build your dream home or invest in a prime property, Prestige Gardenia Estates ensures that every resident enjoys a luxurious, tranquil and convenient lifestyle.
This website is developed by the Fomocommunication.com. The purpose of website to provide information about new launches property in india.The content is taken from news websites. Prices mentioned are subject to change without notice and properties mentioned are subject to availability. Images for representation purposes only.
© Fomocommunication.com 2025 All Rights Reserved.




