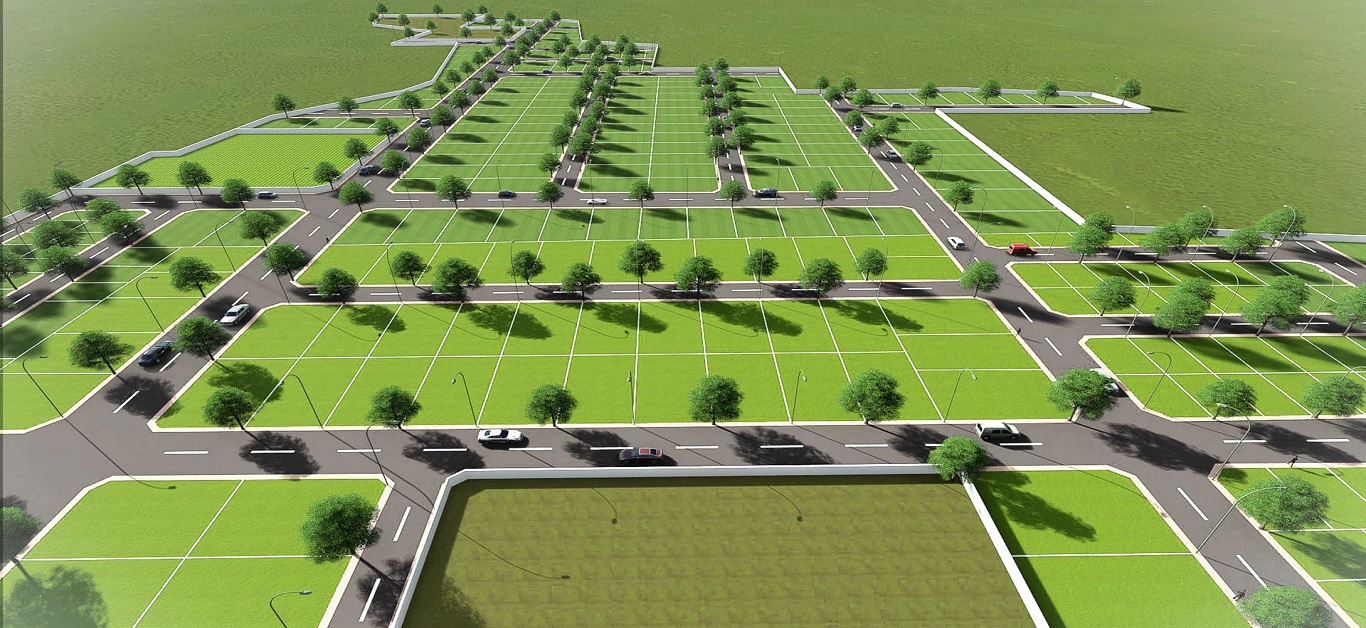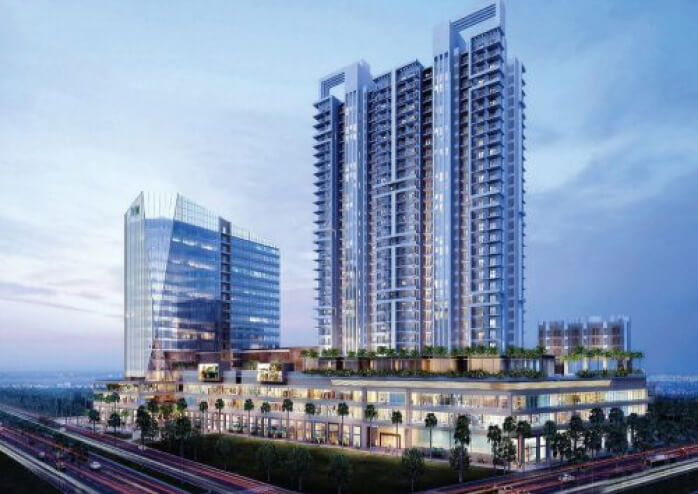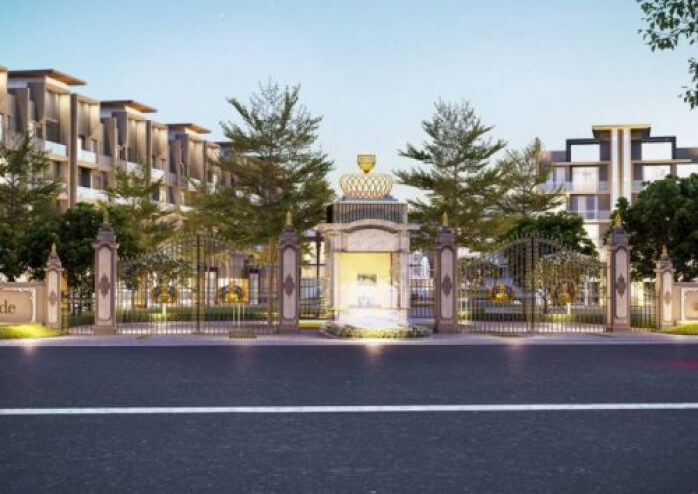Floor Plan For Prestige Gardenia Estates
Prestige Gardenia Estates offers a unique opportunity to own a premium plot in a well planned development spread across 50+ acres in the serene and developing locality of Devanahalli, North Bangalore. The project is designed to offer a variety of options to suit diverse buyer preferences, whether you're looking to build your dream home, invest for future returns, or enjoy the benefits of a gated community lifestyle.
Here’s an overview of the plot sizes available at Prestige Gardenia Estates Floor Plan:
-
1500 sq. ft. Plots: Ideal for those looking for a compact, efficient and cost effective space for building a cozy home while maintaining access to community amenities and open spaces.
-
2400 sq. ft. Plots: A versatile option that allows for more spacious home designs, perfect for those who wish to create a larger home with a private garden, outdoor spaces and a more expansive layout.
-
4000 sq. ft. Plots: For those seeking a luxurious home, these larger plots provide ample space for premium villas, expansive gardens and luxury features that reflect a high end lifestyle.
-
Custom Sizes: Flexible plot options that cater to the individual needs of buyers. Whether you're planning to build a custom designed house or prefer a more specific plot size, you can opt for the size that suits your preferences.
Key Features of Prestige Gardenia Estates Floor Plan:
-
Wide Range of Plot Sizes: The availability of 1500 sq. ft., 2400 sq. ft. and 4000 sq. ft. plots, along with custom sized options, ensures that you have plenty of choices to match your specific needs.
-
Ready to Build Plots: All the plots at Prestige Gardenia Estates are ready to build, ensuring you can immediately begin the construction of your dream home once you purchase the plot.
-
BDA Approved Plots: The plots are BDA approved, which guarantees proper legal documentation and hassle free construction, offering peace of mind to buyers.
-
Gated Community: Enjoy living in a gated community that ensures privacy, security and exclusivity. This feature creates a serene and controlled environment ideal for families and professionals.
-
Strategic Layout: The development is thoughtfully laid out to offer easy access to all plots via wide internal roads, maximizing accessibility and ensuring smooth movement within the community.
-
Ample Green Spaces: The community is designed to maintain a balance between modern development and nature, with well maintained green spaces, parks and open areas for residents to enjoy outdoor activities and relaxation.
-
Vaastu Compliant Plots: For those who value traditional building guidelines, the plots are designed to be Vaastu compliant, ensuring harmony, prosperity and positive energy in your new home.
-
Privacy & Exclusivity: Each plot is positioned to ensure maximum privacy, allowing homeowners to enjoy a peaceful, tranquil living environment away from the hustle and bustle of the city.
Plot Accessibility & Design:
-
Strategic Plot Placement: The plots are well positioned with plenty of open space around them, allowing you to design your home with ample room for gardens, private yards and leisure areas.
-
Wide Roads & Easy Connectivity: The layout of the development ensures wide internal roads for smooth access and easy connectivity to major locations like the Bangalore International Airport, ensuring convenience for daily commutes.
-
Community Engagement: The design allows for an engaging, communal experience, with dedicated spaces for activities, gatherings and social interactions. Enjoy a close knit community atmosphere that encourages connection with your neighbors.
-
Well Designed Infrastructure: The plots are part of a development that features excellent infrastructure, including power supply, water supply and stormwater drainage systems, all designed to meet modern standards.
With its ideal location in Devanahalli, the Prestige Gardenia Estates offers the perfect combination of spacious living, security and modern amenities. Whether you're looking for a quiet retreat, a family home, or a smart investment opportunity, these premium plots in North Bangalore offer it all.
This website is developed by the Fomocommunication.com. The purpose of website to provide information about new launches property in india.The content is taken from news websites. Prices mentioned are subject to change without notice and properties mentioned are subject to availability. Images for representation purposes only.
© Fomocommunication.com 2025 All Rights Reserved.




