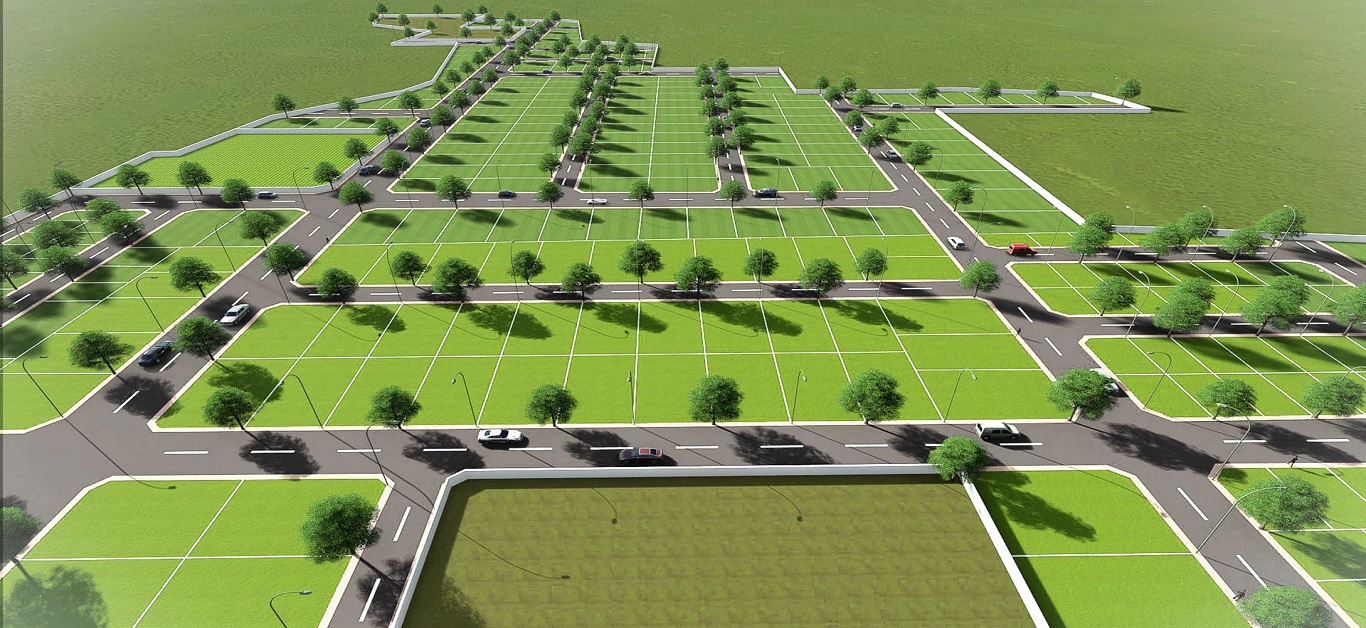

Prestige Gardenia Estates
at Devanahalli in North Bangalore, Karnataka, 562110
TYPE :
Luxury Plots
Price :
₹ On Request*
Sizes :
1500 sq.ft.4000 sq.ft.
Configurations :
Plots
Status :
Pre-Launch
Rera No. :
Update Soon
Land Parcel. :
50+ Acres
The page you are looking for does not exist. How you got here is a mystery. But you can click the button below to go back to the homepage.
Prestige Gardenia Estates is a landmark Prestige plotted development Bangalore offering thoughtfully designed plots in the heart of Devanahalli. Spanning over 50+ acres of lush, green land, this project by Prestige Group features 500+ premium plots, giving homeowners and investors a rare opportunity to own a slice of Bangalore's rapidly growing northern corridor. This project stands out with its strategic location near STRR – Satellite Town Ring Road, making travel to key parts of the city, including the Bangalore International Airport, quick and hassle free.
At Prestige Gardenia Estates Devanahalli, you can choose from a variety of plot sizes 1500 sq. ft., 2400 sq. ft., 4000 sq. ft. and even custom sizes designed to meet both compact and large home requirements. These ready to build plots in Bangalore come with wide internal roads, underground utilities, landscaped open spaces and a robust drainage system. Whether you’re planning to construct your dream home or invest in residential plots near Bangalore Airport, this project offers unmatched value, backed by the reputation of Prestige Group Devanahalli Project. With BDA approved plots in Devanahalli, you're ensured clear titles, legal security and peace of mind.
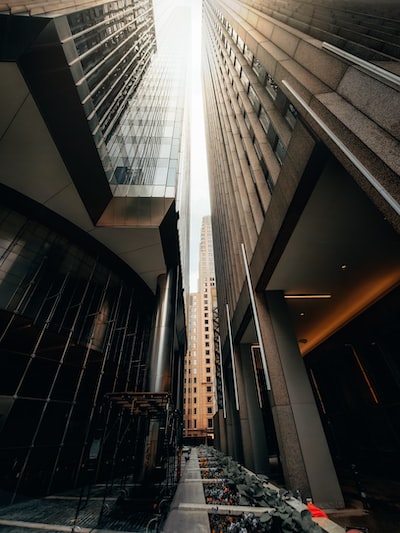
What makes Prestige Gardenia Estates even more appealing is its attractive pre launch pricing, starting at just ₹8000/sq.ft++. These affordable premium plots in Bangalore are ideal for those seeking long term growth, stable appreciation and a serene living environment within a gated community. If you're looking for Devanahalli plotted development, best plots near Bangalore Airport, or simply the assurance of investing in one of the most trusted names in real estate, then Prestige plots for sale in Bangalore at Gardenia Estates are the perfect choice.
Download BrochurePrestige Gardenia Estates is more than just a plotted development it's a thoughtfully planned residential destination that blends nature, connectivity and lifestyle. Located in the fast developing hub of Devanahalli, this premium project by Prestige Group brings an opportunity to own land in one of Bangalore’s most promising growth zones. With world class infrastructure, greenery all around and easy access to major urban touchpoints, it is designed to offer a peaceful yet well connected lifestyle.
| Key Feature | Details | Available |
|---|---|---|
| 🏞️ 50+ Acres of Lush Landscape | A massive plotted enclave with green boulevards, open parks, and tree-lined avenues. | ✅ |
| 📍 Strategic Location on STRR – Devanahalli | Excellent connectivity to Bangalore International Airport, Nandi Hills, and North Bangalore’s tech and business hubs. | ✅ |
| 🏡 Approx 500+ Premium Plots | Choose from plot sizes like 1500 sq.ft, 2400 sq.ft, 4000 sq.ft, and custom-sized plots. | ✅ |
| 🛣️ Wide Internal Roads & Infrastructure | Designed for smooth vehicular and pedestrian movement within the gated layout. | ✅ |
| ⚙️ BDA Approved Plots Devanahalli | Clear titles and regulatory approvals ensure a risk-free investment. | ✅ |
| 🔐 Gated Community Plots Bangalore | Security features, clubhouse, landscaped gardens, and lifestyle amenities. | ✅ |
| 💰 Pre-launch Price Starting ₹8000/sq.ft++ | Ideal for early investors looking for Devanahalli plots with strong appreciation potential. | ✅ |
| 🏗️ Ready to Build Plots Bangalore | Build your dream home on your terms with complete flexibility. | ✅ |
| 🌳 Premium Plots in North Bangalore | Located in one of the city’s most desirable and growth-centric neighborhoods. | ✅ |
| 🏘️ Luxury Residential Plots Bangalore | Crafted for those who value space, tranquility, and future-ready living. | ✅ |
| 🛍️ Close to Tech Parks, Retail & Social Infrastructure | A short drive from upcoming malls, offices, schools, and hospitals. | ✅ |
| 📈 Best Plots near Bangalore Airport | High demand corridor with strong rental and resale potential. | ✅ |
With such exceptional features, Prestige Gardenia Estates Amenities and the strategic Prestige Gardenia Estates Location make it one of the most desirable Prestige Plotted Development Bangalore options today.
Prestige Gardenia Estates is not just about premium plots in Devanahalli; it’s about creating a community centric lifestyle that offers the perfect balance of nature, comfort and modern living. With thoughtfully designed amenities, this development ensures that residents can experience the best of both worlds—peaceful living surrounded by greenery and convenient access to essential services and modern facilities.
| Amenity | Description | Available |
|---|---|---|
| Gated Community with 24/7 Security | Secure and serene living environment with CCTV surveillance and trained security personnel. | ✅ |
| Clubhouse with Multiple Recreational Facilities | Luxurious clubhouse with a gym, indoor games, and a multipurpose hall for events and fitness activities. | ✅ |
| Landscaped Parks and Green Spaces | Beautifully designed parks, walking tracks, and botanical gardens for morning jogs and family outings. | ✅ |
| Paved Walkways and Cycling Tracks | Paths for walking and cycling that encourage an active lifestyle within the peaceful community. | ✅ |
| Children’s Play Area | Safe playground equipped with modern swings, slides, and equipment for children to enjoy. | ✅ |
| Basketball & Tennis Courts | Sports facilities for basketball and tennis to promote fitness and leisure among residents. | ✅ |
| Multipurpose Hall for Community Events | Spacious hall for hosting community gatherings, birthday parties, cultural events, and more. | ✅ |
| Rainwater Harvesting System | Eco-friendly system that conserves water and ensures long-term sustainability for the community. | ✅ |
| Maintenance Services | Professional maintenance services for regular upkeep of common areas, landscaping, and infrastructure. | ✅ |
| Retail and Convenience Stores | Convenient on-site retail stores for groceries, essentials, and services for the residents. | ✅ |
These amenities make Prestige Gardenia Estates a desirable destination for families and investors seeking a luxurious, secure and sustainable lifestyle. Whether you're looking to buy plots in Devanahalli for investment or to build your dream home, the exceptional range of facilities adds value to the experience.
At Prestige Gardenia Estates, the master plan and floor plan are thoughtfully designed to cater to a wide range of needs and preferences. Whether you’re looking for a spacious plot to build your dream home or an investment opportunity in one of Bangalore’s most promising locations, the plans at Prestige Gardenia Estates ensure that the community provides a modern, functional and aesthetically pleasing environment for everyone.
| Feature | Details |
|---|---|
| Master Plan Features | Details |
| Strategic Plot Distribution | Plots of 1500 sq. ft., 2400 sq. ft., 4000 sq. ft. and custom sizes available for a variety of needs. |
| Wide Internal Roads | Well-planned internal roads that ensure easy navigation, traffic management, and safety. |
| Dedicated Green Spaces | Landscaped parks and gardens designed for relaxation, outdoor activities, and community events. |
| Strategic Zones for Residential & Community Spaces | Distinct zones for residential plots, recreational areas, and community amenities for peaceful living. |
| Proper Drainage & Utility Systems | Well-integrated drainage and utility systems for clean water, electricity, and waste management. |
| Gated Community and Security | 24/7 security with CCTV surveillance, secure entry/exit points, and patrolling guards. |
| Proximity to Key Locations | Convenient access to Bangalore International Airport, highways, IT hubs, educational institutions, and shopping malls. |
| Floor Plan Features | Details |
| Plot Sizes and Configurations | Plots available in 1500 sq. ft., 2400 sq. ft., 4000 sq. ft., and custom sizes tailored to needs. |
| Flexibility to Design Your Dream Home | Plots provide flexibility to design homes, whether a cozy house or a grand villa, according to individual needs. |
| Open Spaces and Ventilation | Designed to ensure natural light, optimal ventilation, and privacy while maintaining connectivity within the community. |
| Future Ready Designs | Layouts designed to allow future expansion such as additional floors, garden areas, and other features. |
| Easy Customization | Plots allow for bungalows, villas, or multi-floor residences, offering the ability to customize designs as desired. |
| Sustainable Building Opportunities | Options for implementing eco-friendly features such as solar panels, rainwater harvesting, and energy-efficient designs. |
In conclusion, the master plan and floor plans of Prestige Gardenia Estates are designed to offer the highest levels of comfort, convenience and customization. Whether you choose a plot for investment in Devanahalli or a residential plot near Bangalore Airport for your dream home, the development provides a flexible and well structured layout that complements modern living. The plots for sale in Devanahalli offer an excellent opportunity for families and investors looking to establish themselves in a luxurious yet serene setting in North Bangalore.

| Unit Type | SIZE (Carpet) Sq.ft | PRICE (in ₹) | |
|---|---|---|---|
| Plots | 1500 sq.ft. | ₹ On Request | |
| Plots | 2400 sq.ft. | ₹ On Request | |
| Plots | 4000 sq.ft | ₹ On Request | |
| Custom Sizes Plots | On Request | ₹ On Request |
Prestige Gardenia Estates offers an exceptional opportunity to invest in premium residential plots in Devanahalli, one of the most promising areas in North Bangalore. The project features a wide range of plot sizes, including options of 1500, 2400 and 4000 sq. ft., ensuring that there is something to suit every preference, whether you're looking to build a compact home or a larger, more expansive residence. These plots are perfect for individuals seeking a tranquil living environment while being close to the bustling city life of Bangalore.
The plots at Prestige Gardenia Estates come with excellent potential for growth, making them a smart investment choice. With its strategic location on the STRR, close to the Bangalore International Airport and the surrounding infrastructure developments, this project offers both immediate and long term value. It is a gated community, ensuring security and privacy for residents. The serene surroundings, combined with the luxurious amenities offered, make this development ideal for those seeking a peaceful yet convenient lifestyle. Whether for building your dream home or as an investment, Prestige Gardenia Estates provides a promising opportunity to secure a premium piece of property in North Bangalore.
The Prestige Gardenia Estates Plots Gallery offers an immersive visual tour of this luxurious plotted development. Here, you can witness the sprawling 50+ acres of meticulously designed landscapes and open spaces, crafted to offer a peaceful and serene environment. The gallery highlights the variety of plot sizes available, ranging from 1500 sq. ft. to 4000 sq. ft., providing ample options for customization to suit every homeowner's vision.
| Feature | Details | Available |
|---|---|---|
| Vast Open Spaces | Over 50 acres of land, offering ample space for residential construction. | ✔ |
| Premium Plot Sizes | Plots ranging from 1500 sq. ft. to 4000 sq. ft., with custom sizes available for flexibility. | ✔ |
| Gated Community | Securely gated community with 24/7 security and CCTV surveillance for peace of mind. | ✔ |
| Landscaped Gardens | Beautifully maintained green areas and gardens promoting a tranquil living environment. | ✔ |
| Walking Trails & Recreational Zones | Relaxing walking trails and dedicated spaces for outdoor activities and sports, enhancing lifestyle and wellness. | ✔ |
| Panoramic Views | Picturesque views of Devanahalli’s natural beauty, creating a serene and refreshing atmosphere. | ✔ |
| Ready to Build Plots | Plots that are ready for immediate construction, providing homeowners the freedom to build their dream homes. | ✔ |
| Well Connected Location | Close proximity to key roads, Bangalore Airport, shopping centers, and entertainment hubs, making it a prime location for both living and investment. | ✔ |
The gallery not only emphasizes the natural beauty surrounding the plots but also showcases the luxurious features of the community, designed for a modern lifestyle while still maintaining a strong connection to nature. Whether you are seeking premium residential plots or looking for a strategic investment near Bangalore Airport, Prestige Gardenia Estates provides a combination of luxury, security and connectivity.
The Prestige Gardenia Estates Plots are strategically located in Devanahalli, North Bangalore, offering a seamless combination of connectivity, convenience and growth potential. The development benefits from its proximity to several key landmarks and points of interest, making it a prime location for both residential living and investment. Here are some notable landmarks near Prestige Gardenia Estates:
| Location | Distance | Description | Available |
|---|---|---|---|
| Kempegowda International Airport | 15 km | Located just a 20-minute drive away, ideal for frequent flyers and business professionals with easy access to global and domestic travel routes. | ✔️ |
| Devanahalli Fort | 6 km | A historical landmark offering a glimpse into the cultural heritage of the region and adding charm to the locality. | ✔️ |
| Bangalore International Exhibition Centre (BIEC) | 20 km | One of the city’s largest exhibition and convention centers, hosting international trade fairs and conferences, making the location desirable for corporate investors. | ✔️ |
| Manyata Tech Park | 27 km | One of Bangalore's premier IT parks, offering a short commute for IT professionals and companies, making it a preferred location for those in the technology sector. | ✔️ |
| Yelahanka New Town | 14 km | A thriving residential and commercial hub, offering access to educational institutions, shopping malls, and essential services, adding value to the location. | ✔️ |
| Brigade Orion Mall | 22 km | A top shopping and entertainment destination with retail outlets, dining, and entertainment facilities, offering convenience for leisure and daily needs. | ✔️ |
| Columbia Asia Hospital | 18 km | One of the leading healthcare facilities in the area, providing high-quality medical services and peace of mind for residents. | ✔️ |
| Ramaiah Institute of Technology | 28 km | One of Bangalore's most respected engineering colleges, making the location convenient for academic pursuits. | ✔️ |
| Aerospace Park | 10 km | The KIADB Aerospace Park and nearby Devanahalli Business Park, attractive investment destinations for professionals in aerospace and defense industries. | ✔️ |
| Vishwanathapura Lake | 7 km | A tranquil natural landmark where residents can enjoy outdoor activities and appreciate nature, adding to the serenity of the location. | ✔️ |
| Srinivasa Kalyana Mantapa | 6 km | A well-known wedding venue that adds cultural significance to the Devanahalli locality, frequently visited by families in the region. | ✔️ |
| Nagavara Lake | 30 km | A serene water body providing a peaceful retreat for nature lovers and leisure activities, further enhancing the appeal of the location. | ✔️ |
The Prestige Gardenia Estates Plots are ideally situated in a rapidly developing area with easy access to these key landmarks, contributing to the area’s growing real estate value. The presence of vital infrastructure, recreational spaces, educational institutions, healthcare centers and business hubs makes it an exceptional location for both living and investment. With its strategic positioning near Bangalore Airport, historical landmarks and bustling commercial areas, Prestige Gardenia Estates offers a well rounded lifestyle that promises future growth and long term benefits.
Prestige Group is a renowned name in the Indian real estate industry, established in 1986 and has earned a solid reputation for delivering high quality residential, commercial and retail projects. Known for their commitment to excellence, the group has consistently raised the standards of construction and innovation across India. With a diverse portfolio encompassing over 250 successful projects, Prestige Group has made a significant mark in cities like Bangalore, Chennai, Hyderabad and Mysore. Their real estate offerings cater to various segments, from luxury homes and office spaces to premium retail establishments. In addition to its regular developments, Prestige Group also offers Prestige Pre Launch Projects, giving potential buyers an early opportunity to invest in exclusive properties before they are widely available on the market.
The group's focus on quality, timely delivery and customer satisfaction has contributed to its continued success. Whether for residential or commercial purposes, Prestige Group projects are always designed with the latest trends in mind, ensuring that each property offers both value and a superior living or working experience. With Prestige Pre Launch Projects, homebuyers and investors can gain access to some of the best opportunities in the real estate market, making them an attractive proposition for those looking to secure a prime property in advance.
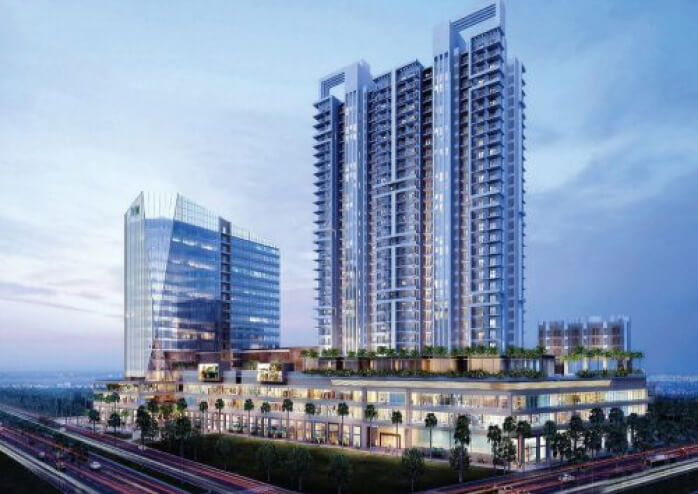 BOOKING OPEN
BOOKING OPEN
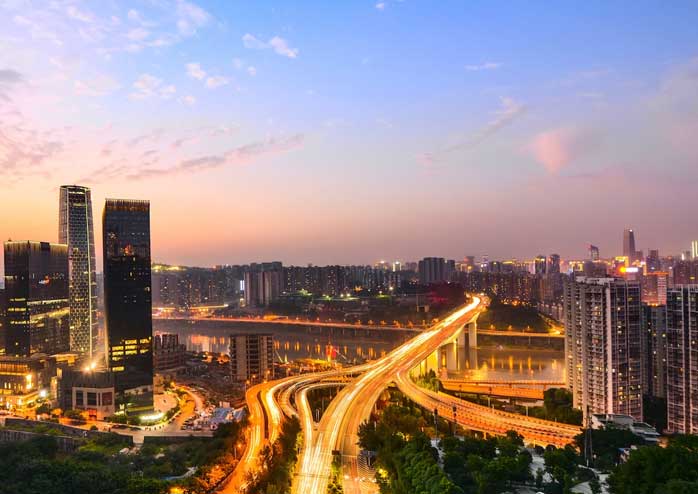 BOOKING OPEN
BOOKING OPEN
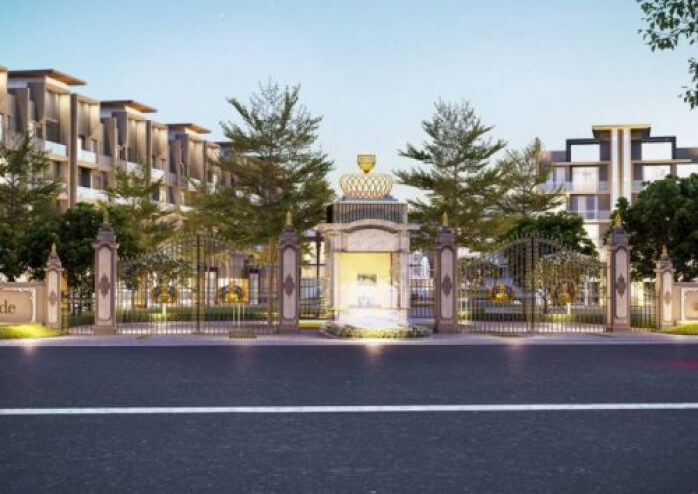 BOOKING OPEN
BOOKING OPEN
 BOOKING OPEN
BOOKING OPEN
 BOOKING OPEN
BOOKING OPEN
 BOOKING OPEN
BOOKING OPEN
This website is developed by the Fomocommunication.com. The purpose of website to provide information about new launches property in india.The content is taken from news websites. Prices mentioned are subject to change without notice and properties mentioned are subject to availability. Images for representation purposes only.
© Fomocommunication.com 2025 All Rights Reserved.