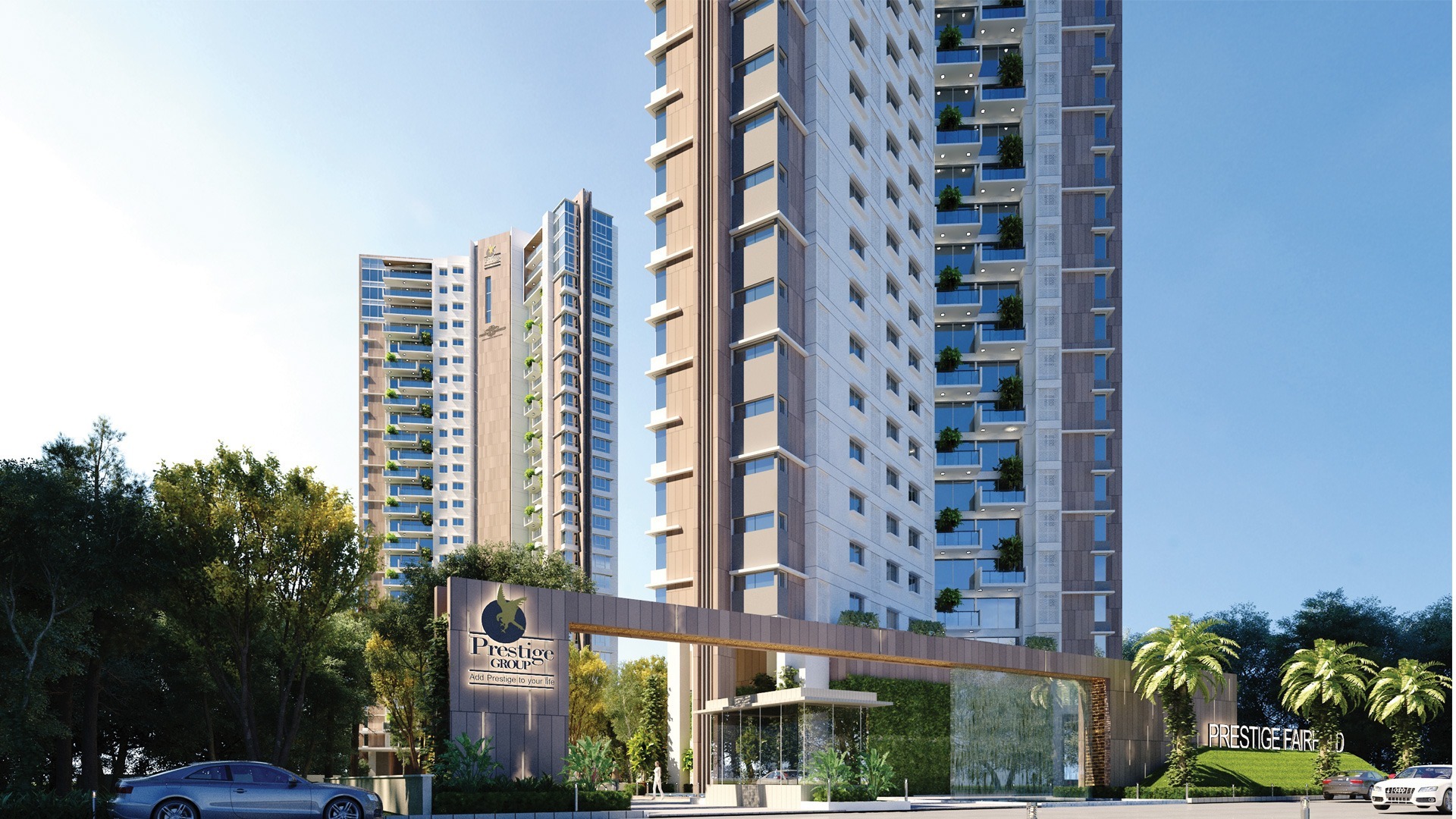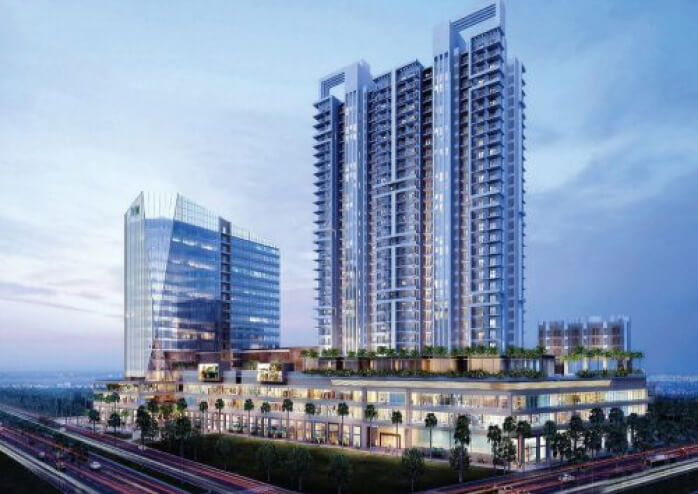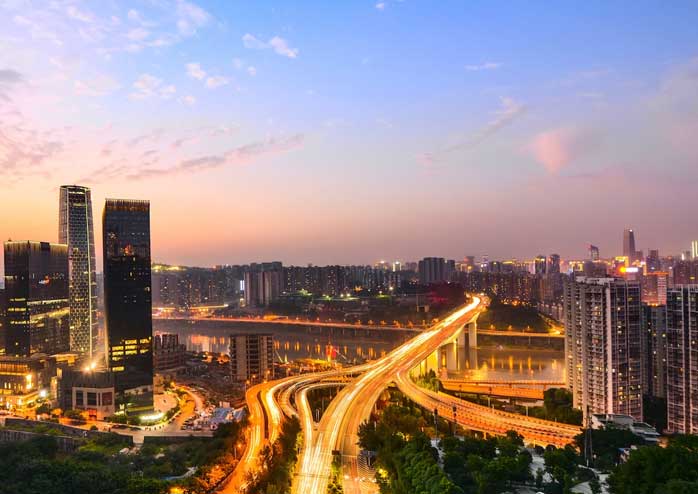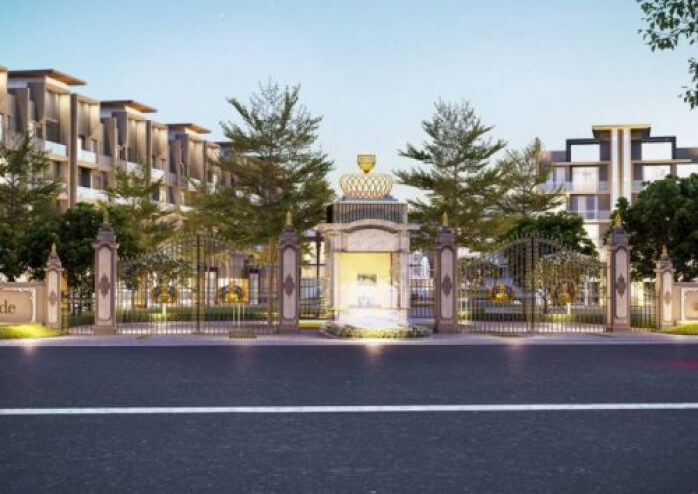Prestige Southern Star Floor Plan
Prestige Southern Star Bangalore offers a wide range of apartment configurations, designed to cater to different lifestyle needs. With 1 BHK, 2 BHK, 3 BHK, 3.5 BHK and 4 BHK apartments, the project provides spacious, well ventilated homes that maximize natural light and airflow.
Each Prestige Southern Star is meticulously crafted to ensure efficient space utilization, functional layouts and contemporary designs, making it the perfect home for modern families. The project covers 34 acres with 14 high rise towers, featuring 2130 residential units across 26 and 27 floors.
| Apartment Type |
Size (sq. ft.) |
Ideal For |
Layout Features |
| 1 BHK Apartments |
685 - 695 |
Singles, young professionals, couples |
• Spacious living room
• Bedroom with attached bathroom
• Compact modular kitchen
• Utility and balcony for extra space
|
| 2 BHK Apartments |
1143 - 1243 |
Small families, working professionals, investors |
• Well-designed living and dining area
• 2 spacious bedrooms with ample ventilation
• 2 modern bathrooms
• Modular kitchen with utility space
• Balcony with scenic views
|
| 3 BHK Apartments |
1415 - 1498 (3BHK + 2T)
1790 - 1890 (3BHK + 3T) |
Medium to large families, professionals, investors |
• Large living and dining area
• 3 spacious bedrooms with natural light
• 2 or 3 modern bathrooms
• Separate kitchen with attached utility
• 1 or 2 balconies for outdoor space
|
| 3.5 BHK Apartments |
2100 - 2220 (3BHK + 3T + HO) |
Growing families, professionals, those needing extra space |
• Expansive living and dining areas
• 3 bedrooms with attached bathrooms
• Additional home office/study room
• Large modular kitchen with storage
• Spacious balconies for better views
|
| 4 BHK Apartments |
2640 - 2750 (4BHK + 4T) |
Large families, luxury seekers, investors |
• Grand entrance foyer
• Lavish living and dining area
• 4 spacious bedrooms with attached bathrooms
• Modern kitchen with separate utility space
• Multiple balconies for better ventilation
• Walk-in closets and premium fittings
|
Prestige Southern Star Floor Plan Highlights
- Well-Planned Layouts: Every apartment is designed to maximize space and functionality.
- Vastu Compliant Homes: Ensuring positive energy and harmonious living.
- High Ceilings & Large Windows: Providing excellent natural lighting and ventilation.
- Efficient Space Utilization: No unnecessary passages, making each unit spacious.
- Modern Interiors: Designed with contemporary aesthetics and premium materials.
- Privacy-Oriented Design: Apartments are planned to avoid direct views into other units.
Why Choose Prestige Southern Star Floor Plan?
Wide Range of Options – From compact 1 BHK to ultra luxurious 4 BHK units.
- Ideal for Every Homebuyer – Suitable for singles, families and investors.
- Spacious & Elegant Layouts – Designed for comfort and convenience.
- Premium Finishes & Smart Home Features – Offering a future ready lifestyle.
- Stunning Views & Open Spaces – Large balconies, gardens and open areas.
Prestige Southern Star Floor Plan ensures the perfect blend of style, functionality and comfort. Whether you need a compact apartment for convenience or a spacious luxury home, this project offers a variety of options to suit your preferences.
If you're looking for a well designed home in Bangalore, Prestige Southern Star Apartments are an excellent investment choice, offering modern architecture, smart layouts and premium living.




