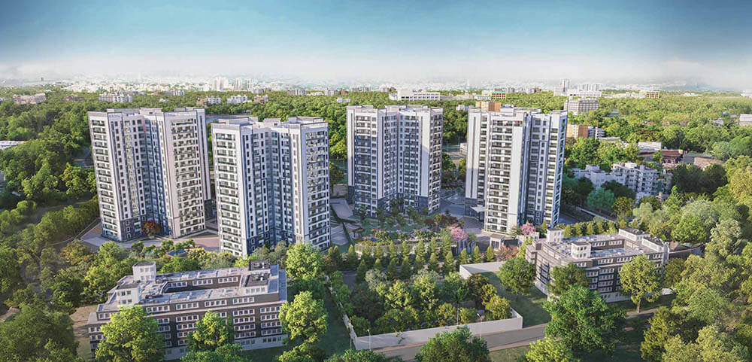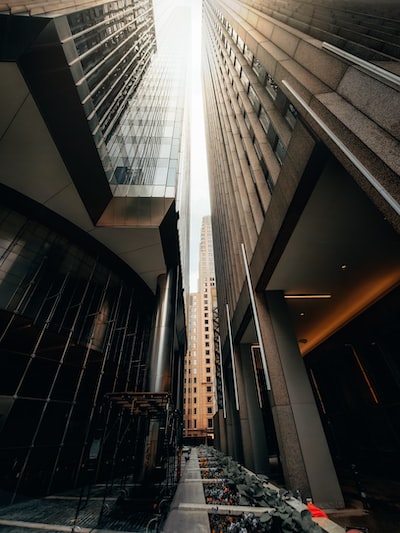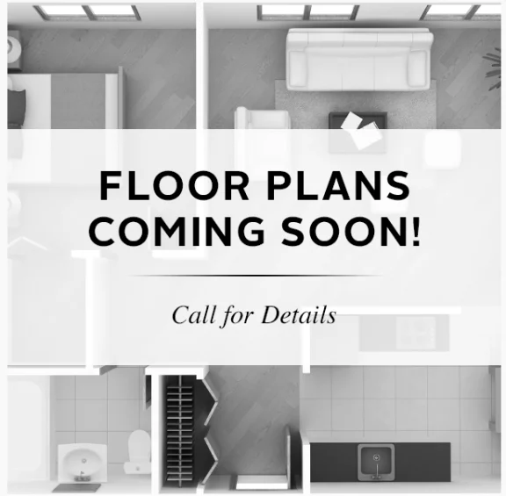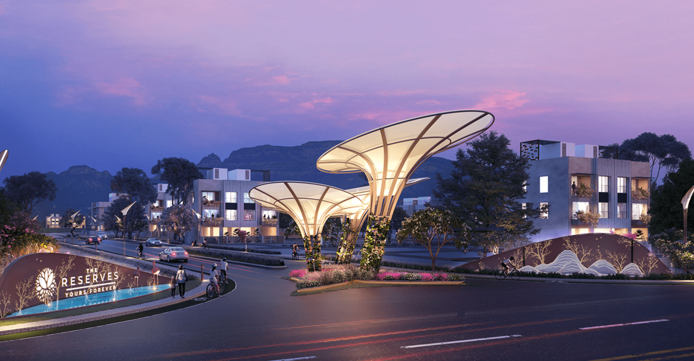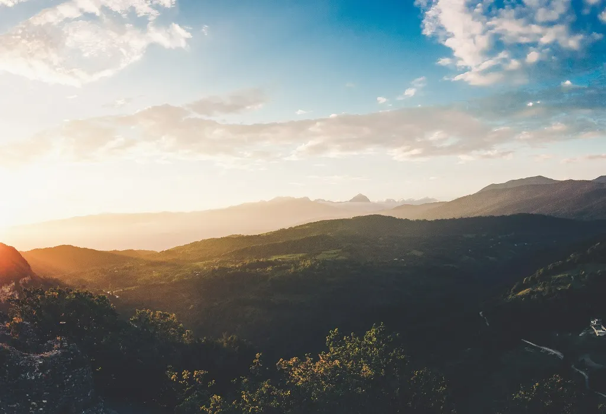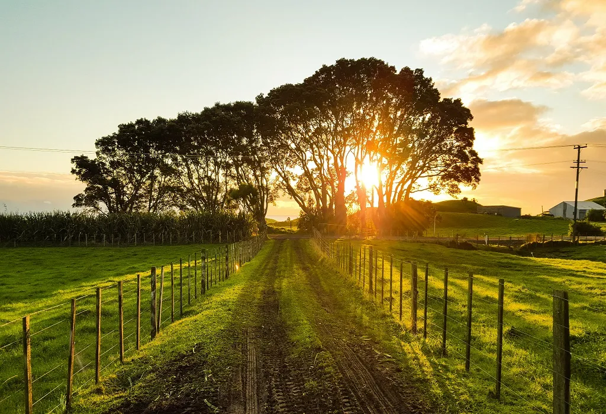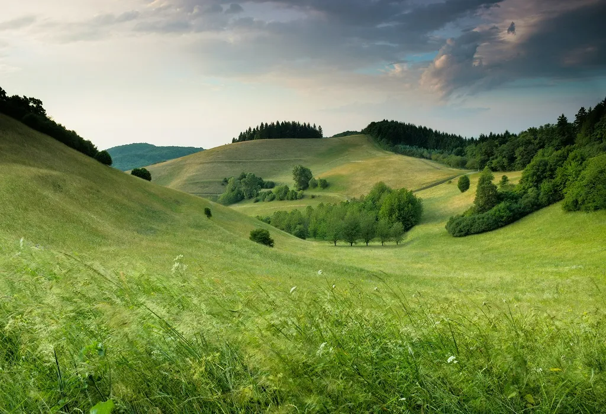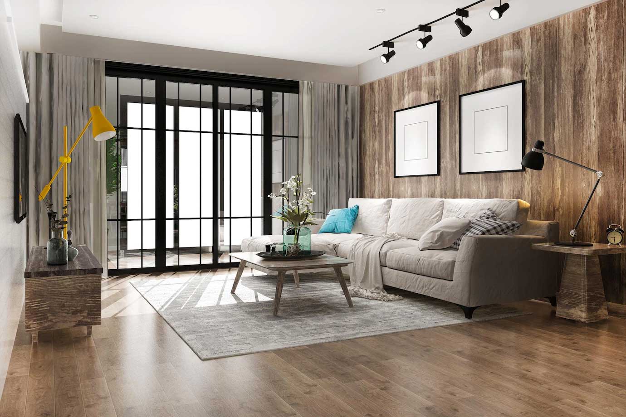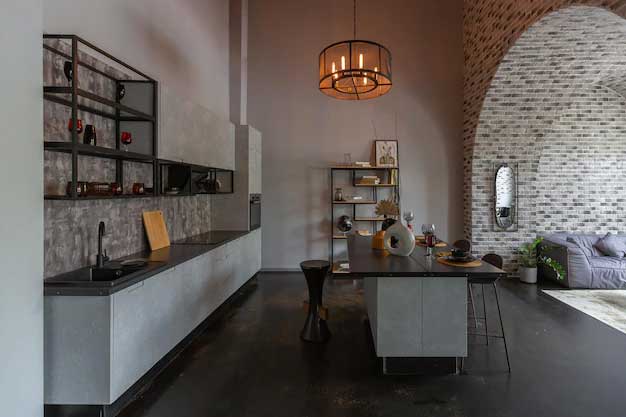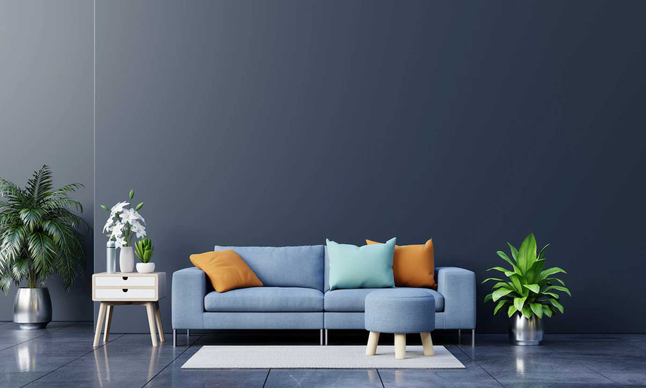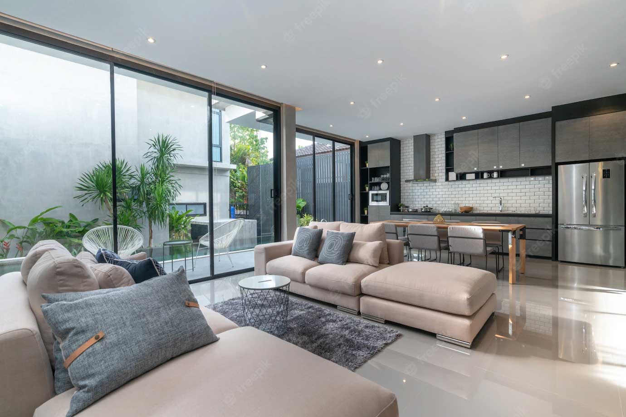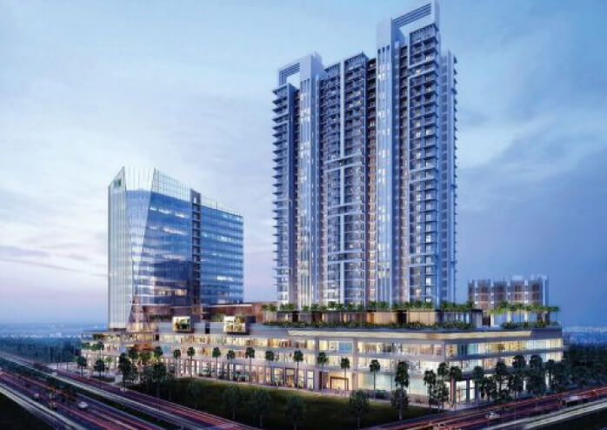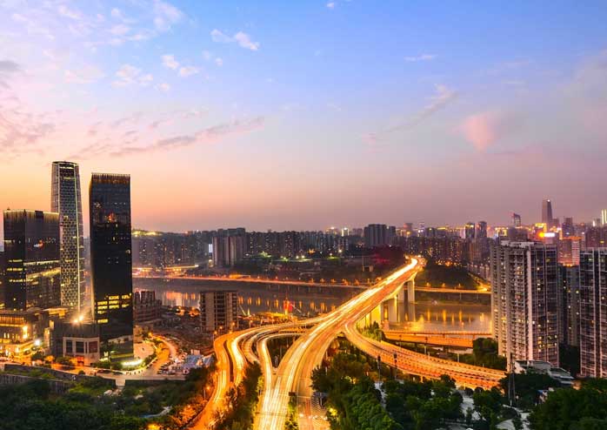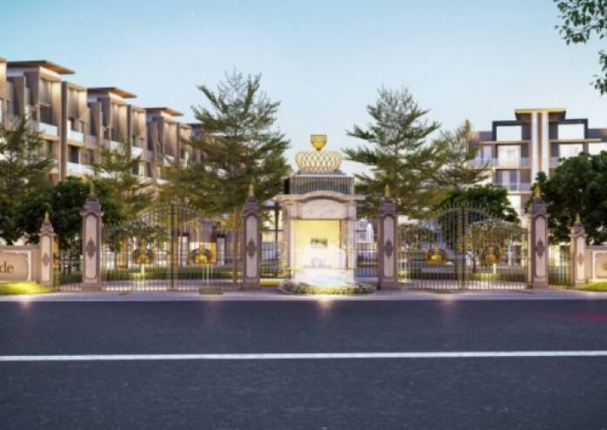Master Plan and Floor Plan of Prestige Pine Forest
Prestige Pine Forest is a meticulously planned residential community designed to offer a harmonious blend of modern living and natural beauty. Spread across 8 acres, the project features well designed 3 & 4 BHK apartments that cater to the diverse needs of families. The master plan of Prestige Pine Forest is created to maximize space, ensure privacy and provide ample green areas, making it a perfect living environment for residents.
Master Plan of Prestige Pine Forest:
The Master Plan of Prestige Pine Forest showcases a thoughtfully designed layout that prioritizes space utilization, convenience and aesthetics. The project consists of 4 towers with 15 floors each, offering a total of 316 premium apartments. Here are the key highlights of the master plan:
Towers and Floor Configuration
Towers: The project features 4 towers, each with a modern architectural design that stands tall amidst lush greenery.
Floors: The towers consist of 2 basement levels (B2 + B1), a Ground Floor (G) and 15 residential floors.
Total Number of Units: A total of 316 units, offering spacious and luxurious living spaces.
The design ensures that all units are well ventilated and receive ample natural light.
Landscaped Gardens and Open Spaces
Prestige Pine Forest is known for its abundant green spaces and beautifully landscaped gardens that add a serene touch to the environment.
Wide walking paths, jogging tracks and cycling routes are integrated throughout the community.
The placement of gardens, trees and seating areas ensures a calm and peaceful atmosphere.
Amenities and Facilities
The master plan includes strategically placed amenities such as the clubhouse, swimming pool, children’s play area and sports courts.
All major amenities are centrally located for easy access from any of the four towers.
The layout of amenities is designed to minimize noise and ensure a peaceful environment for residents.
Parking Facilities
The 2 basement levels provide ample parking space for residents, ensuring that the ground level areas remain open and green.
Dedicated visitor parking spaces are also available.
Security and Safety
The entire project is designed with 24/7 security, including CCTV surveillance and manned security posts.
Access control at entry and exit points ensures the safety of residents.
Eco friendly Design
The master plan incorporates eco friendly elements such as rainwater harvesting systems and solar panels to promote sustainability.
Waste management systems and water recycling units are also part of the design to reduce the project's environmental footprint.
Floor Plan of Prestige Pine Forest:
The floor plans of Prestige Pine Forest are designed to offer spacious, well ventilated and thoughtfully laid out homes. Each unit is crafted to provide privacy, functionality and comfort, ensuring a luxurious living experience.
Here’s a detailed look at the floor plan configurations:
1. 3 BHK + Home Office (2614 sq ft. to 2796 sq ft.)
- Living Room: Spacious and elegant, designed for both comfort and social gatherings.
- Dining Area: Adjoining the living room with easy access to the kitchen.
- Bedrooms: Three large bedrooms, each with an attached bathroom. The master bedroom comes with a walk in closet and balcony access.
- Home Office: A dedicated office space, perfect for working professionals or for use as a study.
- Balcony: A large balcony connected to the living room and master bedroom, offering stunning views of the landscaped gardens.
- Kitchen: A modern and functional kitchen with an adjoining utility room for laundry and storage.
- Bathrooms: Three attached bathrooms and one powder room for guests.
2. 3 BHK + Home Office + Studio (3160 sq ft. to 3235 sq ft.)
- Living and Dining Area: Expansive living and dining spaces for a lavish lifestyle.
- Home Office: A separate office space with privacy, ideal for remote work.
- Studio: A unique addition to this floor plan is the studio space, which can be used as a guest room, home theater, or even a personal gym.
- Bedrooms: Three large bedrooms with attached bathrooms, including a luxurious master suite with a walk in wardrobe.
- Balcony: Private balcony with access from the living room and bedrooms.
- Kitchen and Utility: Spacious kitchen with an adjoining utility area and servant quarters.
3. 4 BHK + Maids Room (3540 sq ft. to 3556 sq ft.)
Living Room: Large, open living space with an adjoining dining area, designed for luxurious family living and entertaining guests.
Bedrooms: Four spacious bedrooms, each with an attached bathroom. The master bedroom features a walk in wardrobe and access to a private balcony.
Maid’s Room: A separate maid’s room with an attached bathroom.
Kitchen: Modern kitchen with a separate utility room for laundry and storage.
Balconies: Two balconies offering panoramic views of the surrounding greenery and cityscape.
Bathrooms: Four en suite bathrooms plus a powder room for guests.
Study Room: A dedicated study or office space that can be customized according to the resident’s needs.
The Master Plan and Floor Plan of Prestige Pine Forest are carefully crafted to offer residents a luxurious, comfortable and well rounded living experience. From spacious interiors to abundant green spaces, every detail is thoughtfully designed to provide a peaceful yet vibrant lifestyle. Whether you're looking for a cozy 3 BHK with a home office or a spacious 4 BHK with a maid’s room, Prestige Pine Forest offers the perfect home in a prime location in Whitefield, Bangalore.
