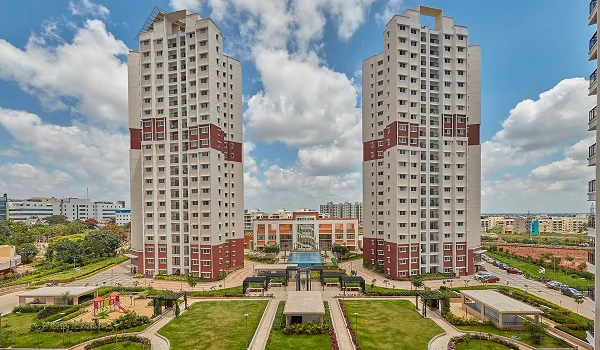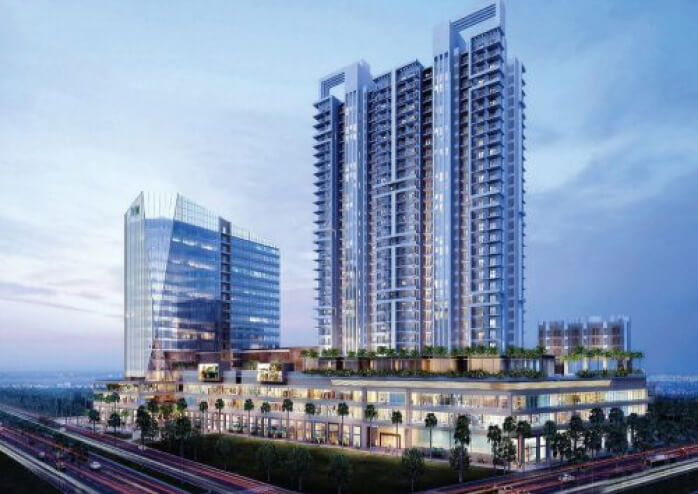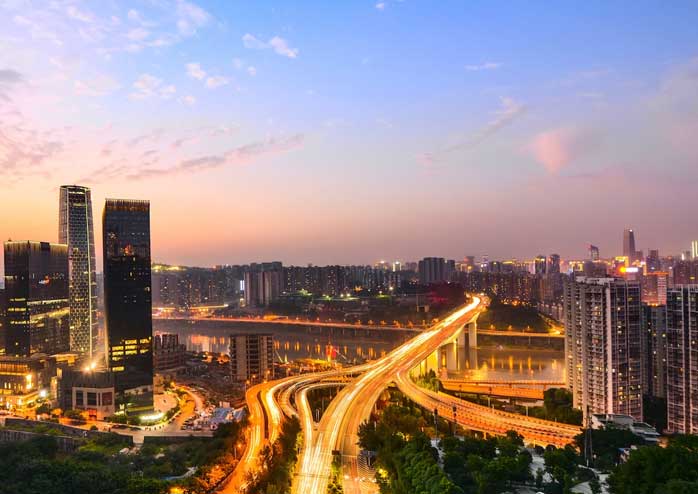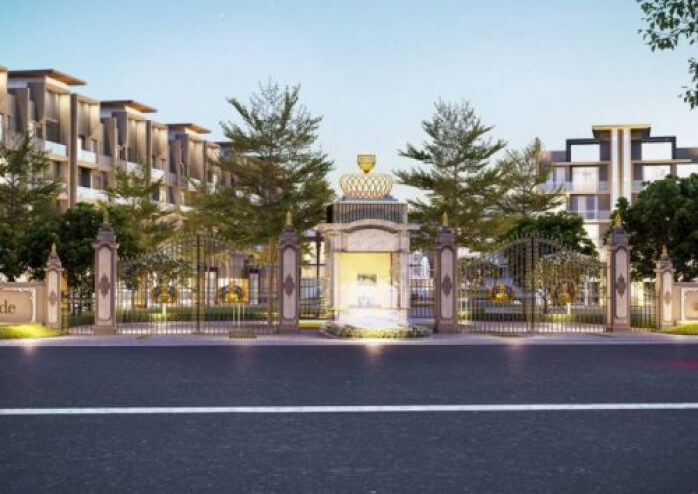Prestige Pallava Gardens Apartment Floor Plans & Unit Configurations
When you choose Prestige Pallava Gardens, you are choosing excellence, attention to detail and smart architecture that truly understands what modern Indian families need in their dream home. The Prestige Pallava Gardens Floor Plan is meticulously crafted to integrate space efficiency, privacy, aesthetics, ventilation and ease of daily living. Each unit, whether 2 BHK flats Pallavaram Chennai or 3 BHK apartments Thuraipakkam, has been designed after thorough market research by Prestige Group Chennai projects, understanding the aspirations of families who want a premium home at a prime location with excellent connectivity and lifestyle offerings.
Prestige Pallava Gardens Chennai: A Master Planned Community
Spread over 21.84 acres, Prestige Pallavaram Gardens is a mega township that houses 2069 apartments in Block 1 to Block 14 and features a grand central clubhouse. This integrated township ensures every resident experiences a holistic lifestyle with lush green landscapes, world class amenities and floor plans that seamlessly blend function with beauty.
Prestige Pallava Gardens About Floor Plan Configurations
2 BHK Flats Pallavaram Chennai: Ideal for Young Families & Professionals
The 2 BHK flats Pallavaram Chennai at Prestige Pallava Gardens range between 950 sq ft to 1150 sq ft in super built up area. These configurations are designed keeping in mind nuclear families, working professionals and retired couples who seek compact luxury with optimum maintenance costs.
Key Highlights of 2 BHK Floor Plans:
-
Spacious master bedroom with attached toilet ensuring privacy
-
Second bedroom designed for children or guests with easy access to common toilet
-
L shaped or open kitchen layouts enhancing functionality with utility space for laundry or dishwashing
-
Well ventilated living and dining areas designed to accommodate a 6 seater dining table and entertainment units
-
Wide balcony extending from living room for enhanced light and ventilation
-
Zero wastage design with no unnecessary passages or corner spaces
These layouts cater to young home buyers looking to buy 2 BHK Chennai with aspirations of a branded lifestyle within a gated community Chennai without compromising on convenience or luxury.
3 BHK Apartments Thuraipakkam: Spacious Homes for Larger Families
The 3 BHK apartments Thuraipakkam at Prestige Pallava Gardens range between 1350 sq ft to 1750 sq ft. These units are ideal for joint families, working couples with children, or buyers seeking larger spaces for work from home setups and guest accommodations.
Key Highlights of 3 BHK Floor Plans:
-
Grand entrance foyer for added privacy before entering the living room
-
Large master bedroom with attached bathroom and walk in wardrobes or dressing space in select layouts
-
Two additional bedrooms with smart placements ensuring privacy for every family member
-
Spacious kitchen with parallel counters or L shaped design and separate utility area for washing machine, sink and storage racks
-
Extra wide balconies connecting to living or dining rooms for better cross ventilation
-
Provision for home office, puja room, or study nook within unit layouts
-
Luxury specifications including premium vitrified flooring, branded CP and sanitary fittings, modular kitchen provisions and power backup for essential circuits
These homes appeal to discerning buyers looking for premium apartments in Chennai that enhance their social status while offering practical everyday comfort.
Prestige Pallava Gardens Master Plan: Tower wise Floor Plan Distribution
The Prestige Pallava Gardens Master Plan is conceptualised for harmonious living with blocks positioned to maximise natural light and airflow. Here is a detailed block wise breakdown:
| Block |
Configuration |
Number of Floors |
Units |
| Block 1 |
Mix of 2 & 3 BHK |
G + 14 |
116 |
| Block 2 |
Compact 2 BHK |
G + 14 |
58 |
| Block 3 |
Premium 3 BHK |
G + 14 |
249 |
| Block 4 |
Mix of 2 & 3 BHK |
G + 14 |
58 |
| Block 5 |
Premium 3 BHK |
G + 14 |
88 |
| Block 6 |
Mix of 2 & 3 BHK |
G + 14 |
88 |
| Block 7 |
Compact 2 BHK |
G + 14 |
58 |
| Block 8 |
Mix of 2 & 3 BHK |
G + 14 |
88 |
| Block 9 |
Premium 3 BHK |
G + 14 |
176 |
| Block 10 |
Landmark tower with both configurations |
G + 14 |
352 |
| Block 11 |
Mix of 2 & 3 BHK |
G + 14 |
174 |
| Block 12 |
Spacious 3 BHK |
G + 14 |
264 |
| Block 13 |
Signature block with premium specifications |
G + 14 |
300 |
| Block 14 |
Clubhouse |
G + 5 |
Amenities |
Prestige Pallava Gardens Floor Plan: Design Philosophy
1. Zero Wastage Principle
Every square inch is utilised effectively. There are no unnecessarily long passages or unusable corners, ensuring that the super built up area translates into practical carpet area for everyday living.
2. Optimised Ventilation and Natural Lighting
The blocks are positioned and units oriented to receive maximum natural light while promoting cross ventilation, keeping your home airy and fresh all year round.
3. Privacy Centric Design
Master bedrooms are tucked away from living areas, children’s rooms are close to parents’ rooms for safety and guest rooms are positioned to ensure privacy for both guests and family.
4. Flexibility in Space Use
Layouts are designed to accommodate customisation. A reading nook can convert to a puja space; a wide balcony can be used for terrace gardens or breakfast counters.
5. Vaastu Compliance
Most units are designed to follow Vaastu principles, ensuring mental peace, positivity and wellbeing for families – an essential factor in Pallavaram real estate buyer decisions.
Prestige Pallava Gardens Price: Competitive for its Offering
The Prestige Pallava Gardens Price ranges between ₹10,000 to ₹10,500 per sq ft, offering exceptional value when compared to other flats for sale in Pallavaram or Thuraipakkam new apartments by competing developers. Given the brand reputation, prime location and superior floor plan offerings, this price point ensures excellent appreciation potential for investors.
Prestige Pallava Gardens Location Advantage
Located on Pallavaram Thuraipakkam Road, Prestige Pallava Gardens Location offers unmatched connectivity:
-
Chennai International Airport – 20 mins
-
OMR IT Corridor (Thuraipakkam) – 15 mins
-
Guindy and Velachery – 20 25 mins
-
Pallavaram Railway Station and Metro – 10 mins
-
Leading Schools and Hospitals – within 5 km radius
This strategic placement makes it ideal for IT professionals, business owners and frequent flyers seeking apartments near Chennai airport with a blend of urban convenience and peaceful residential environment.
Why Prestige Pallava Gardens Apartments Stand Out
✅ Brand Assurance: Developed by Prestige Group Chennai projects, ensuring quality and timely delivery
✅ Efficient Floor Plans: Zero wastage layouts maximising usable space
✅ Premium Amenities: Integrated clubhouse, gym, spa, swimming pool, indoor sports, departmental store and pharmacy
✅ Green Living: Landscaped gardens, jogging tracks and outdoor fitness zones for holistic wellness
✅ Future Ready Investment: Part of a rapidly developing corridor with high rental and resale potential
✅ Ideal Configurations: Multiple 2 BHK flats Pallavaram Chennai and 3 BHK apartments Thuraipakkam options catering to different family sizes and budgets
✅ Gated Community Chennai: Round the clock security, access control and CCTV surveillance ensuring peace of mind
FAQs about Prestige Pallava Gardens Floor Plan
1. What configurations are available at Prestige Pallava Gardens Chennai?
Prestige Pallava Gardens Floor Plan offers premium 2 BHK flats Pallavaram Chennai and spacious 3 BHK apartments Thuraipakkam with luxury specifications.
2. What is the total number of apartments in Prestige Pallava Gardens?
The project has 2069 dwelling units across Block 1 to Block 14, making it one of the largest residential projects Chennai.
3. Is Prestige Pallava Gardens RERA approved?
Yes, the project is RERA registered with number TN/35/Building/0224/2025, ensuring transparency and legal compliance.
4. What is the Prestige Pallava Gardens Price?
The pricing ranges from ₹10,000 to ₹10,500 per sq ft, depending on unit size, floor rise and block positioning.
5. Are the floor plans Vaastu compliant?
Most units in Prestige Pallava Gardens apartments are Vaastu compliant, ensuring positivity and harmony in daily living.
6. Does the project have sufficient amenities to complement the floor plans?
Yes, Prestige Pallava Gardens Amenities include clubhouse, gym, spa, swimming pool, party hall, mini theatre, badminton court, yoga hall, departmental store, pharmacy, children’s play areas, jogging tracks and landscaped gardens.
If you are planning to buy 2 BHK Chennai, invest in 3 BHK apartments Thuraipakkam, or upgrade to Chennai luxury apartments in a gated community Chennai with unparalleled amenities, efficient floor plans and a strong brand name, then Prestige Projects in Chennai is your ideal choice. Whether you are an end user seeking a peaceful yet connected lifestyle or an investor looking for assured appreciation, this project promises to fulfil your dreams and enhance your lifestyle standards.
Invest in Prestige Pallava Gardens today – where premium design, thoughtful layouts and world class amenities come together to create your dream home at the best address in Chennai.
Download Brochure




