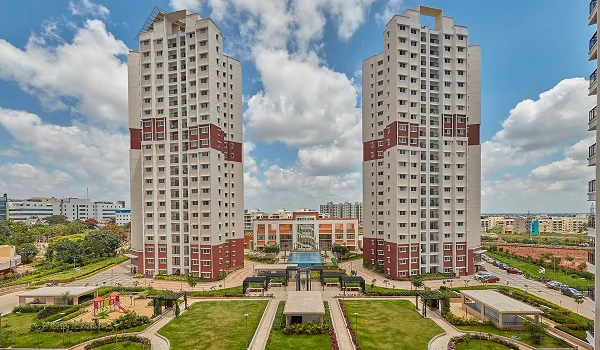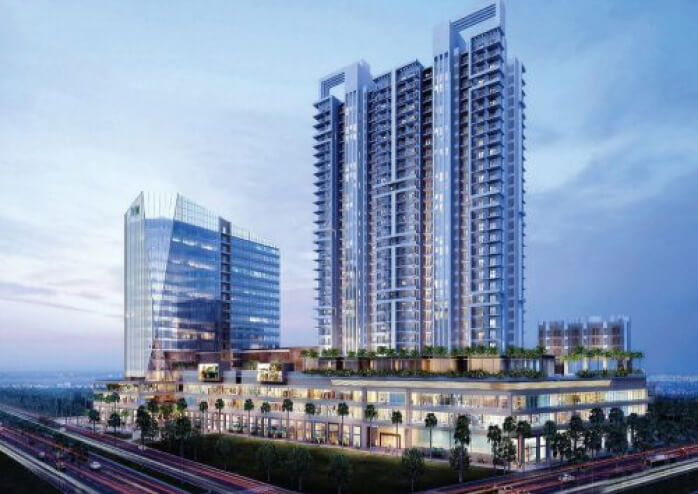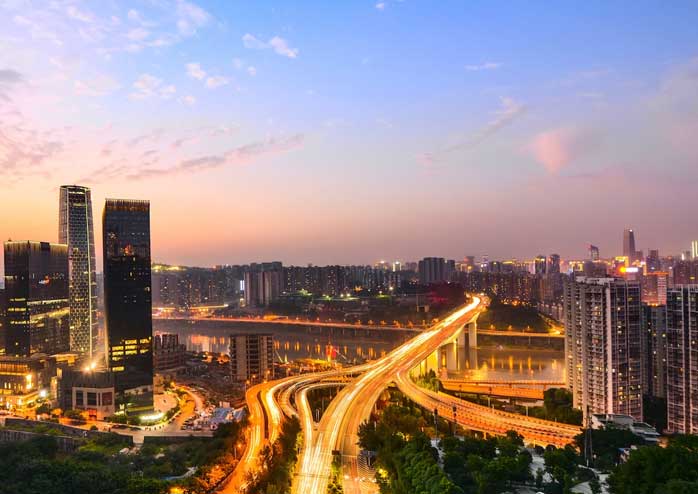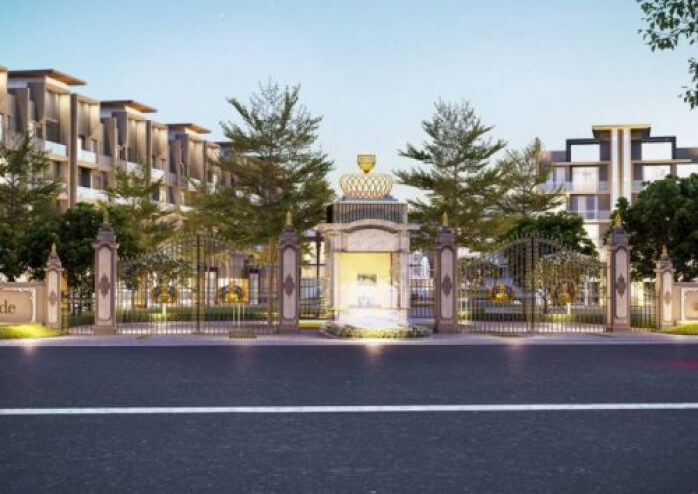Prestige Pallava Gardens Overview
Welcome to Prestige Pallava Gardens, the upcoming landmark residential project by the renowned Prestige Group in Chennai. Located strategically along the sought after Pallavaram Thuraipakkam Road, this sprawling residential enclave is designed to deliver a lifestyle that blends modern luxury, convenience and timeless elegance.
Imagine waking up every morning to lush greenery, well laid pathways, peaceful surroundings and world class amenities within a gated community that ensures your family’s safety and comfort. That is the promise of Prestige Pallava Gardens Chennai, where life is planned thoughtfully around your needs and aspirations.
Prestige Pallava Gardens About
Prestige Pallava Gardens is a premium high rise residential development spread over 21.84 acres of prime land in one of Chennai’s fastest growing corridors. The project has received planning approval vide letter No. CMDA/PP/HRB/S/0298/2023 dated 26.02.2025, with building permission issued by the Tambaram City Municipal Corporation under letter No. 009/BL/2025/02/021/00476 dated 20.05.2025.
The project offers over 2,069 dwelling units across 14 residential towers along with an exclusive Clubhouse block. Each tower is crafted to international standards with robust structural quality, aesthetic facades and layouts that maximise light, ventilation and privacy.
Key Highlights:
-
Developer: Prestige Group, India’s leading real estate brand
-
Project Type: Premium high rise residential apartments
-
Location: Pallavaram Thuraipakkam Road, Chennai
-
Land Area: 21.84 acres
-
Total Units: ~2,069
-
RERA Number: TN/35/Building/0224/2025
-
Configuration: 2 BHK, 3 BHK and upcoming premium 4 BHK
-
Structure: Ground + 14 floors across most blocks
-
Clubhouse: G+5 floors with integrated lifestyle amenities
Prestige Pallava Gardens Location
Strategic Connectivity for a Balanced Life
Prestige Pallava Gardens Location offers unmatched connectivity to Chennai’s prime residential and commercial zones. Located on Pallavaram Thuraipakkam Road, the project connects GST Road with OMR seamlessly, offering residents access to employment hubs, education institutions, healthcare and entertainment avenues within minutes.
Nearby Landmarks:
-
Chennai International Airport: 15 mins
-
OMR IT Corridor (Thuraipakkam, Sholinganallur): 20 mins
-
Velachery: 15 mins
-
Tambaram Railway Station: 15 mins
-
Chromepet & Pallavaram Market: 10 mins
-
Guindy Industrial Estate: 20 mins
-
Phoenix Marketcity: 20 mins
-
Medavakkam Junction: 10 mins
-
Leading Hospitals: Dr. Kamakshi Memorial, Global Hospitals within 15 20 mins
-
Renowned Schools: Velammal New Gen, DAV, PSBB Millennium within easy reach
The project’s central positioning ensures hassle free commutes for working professionals while providing children with access to top schools and colleges without long travel hours, making it an ideal choice for families seeking property in Pallavaram.
Why Choose Prestige Pallava Gardens?
When investing in a home, you seek not just four walls but a lifestyle that supports your dreams, aspirations and peace of mind. Here’s why Prestige Pallava Gardens Chennai is the perfect choice:
✅ Unmatched Brand Trust
With over three decades of real estate expertise, Prestige Group Chennai projects are known for timely delivery, transparent dealings and superior construction quality.
✅ Prime Strategic Location
Located on Pallavaram Thuraipakkam Road, connecting GST Road and OMR, ensuring maximum future appreciation and connectivity benefits.
✅ Thoughtful Master Planning
A vast gated community with efficient tower placements, landscaped open spaces, pedestrian pathways, vehicle free zones for children and senior citizen seating areas.
✅ Wide Configuration Choices
Choose from 2 BHK flats Pallavaram Chennai or 3 BHK apartments Thuraipakkam that cater to families of all sizes, with upcoming premium 4 BHK apartments in Chennai for those seeking expansive luxury.
✅ World Class Amenities
From a grand clubhouse to yoga decks, spa, gym, indoor badminton court, mini theatre, departmental store, pharmacy and party hall, every amenity caters to your holistic lifestyle.
✅ Strong Future Appreciation
Pallavaram Thuraipakkam Road is witnessing massive infrastructure upgrades, metro rail connectivity planning and IT expansion, ensuring your investment grows manifold.
Prestige Pallava Gardens Master Plan
The Prestige Pallava Gardens Master Plan is designed by acclaimed architects and urban planners to ensure balanced density, green open spaces and efficient traffic management within the project. The layout comprises Blocks 1 to 14, each thoughtfully positioned to maximise privacy, natural light and views.
Block wise Residential Distribution:
-
Block 1: G+14 – 116 units
-
Block 2: G+14 – 58 units
-
Block 3: G+14 – 249 units
-
Block 4: G+14 – 58 units
-
Block 5: G+14 – 88 units
-
Block 6: G+14 – 88 units
-
Block 7: G+14 – 58 units
-
Block 8: G+14 – 88 units
-
Block 9: G+14 – 176 units
-
Block 10: G+14 – 352 units
-
Block 11: G+14 – 174 units
-
Block 12: G+14 – 264 units
-
Block 13: G+14 – 300 units
-
Block 14: G+5 – Exclusive Clubhouse
Key Design Elements:
✔️ Grand entrance plaza with landscaped features
✔️ Drop off zones for each block
✔️ Central landscaped gardens with jogging track
✔️ Separate vehicular and pedestrian pathways
✔️ Water features, gazebos and seating pavilions
✔️ Children’s play zones and elders’ relaxation courts
Prestige Pallava Gardens Floor Plan
The Prestige Pallava Gardens Floor Plan offers meticulously designed units that prioritise functionality, elegance and space efficiency.
2 BHK Flats Pallavaram Chennai
3 BHK Apartments Thuraipakkam
Upcoming 4 BHK Premium Apartments
Each apartment is Vaastu compliant and designed to ensure cross ventilation, ample natural light and efficient space utilisation, making them the ideal choice among Chennai luxury apartments.
Prestige Pallava Gardens Amenities
The Prestige Pallava Gardens Amenities are curated to deliver a holistic living experience. Whether you are looking for fitness, recreation, socialising, relaxation, or spiritual wellness, everything is provided within the gated community.
Key Amenities Include:
🏊♀️ Swimming Pool: Large pool with separate kids’ pool
🏋️ Gymnasium: State of the art equipment for cardio and strength training
🧘 Yoga & Meditation Hall: Peaceful environment for mindfulness
🏸 Indoor Badminton Court: Professional standard court
🎭 Multipurpose Party Hall: Celebrate milestones and festivals
🎬 Mini Theatre: For movie screenings with family and neighbours
🏪 Departmental Store & Pharmacy: Daily essentials within the community
👧 Children’s Play Area: Safe, modern play equipment
🚶 Jogging & Cycling Track: Surrounded by greenery for daily fitness
🌳 Landscaped Gardens & Seating Areas: Relax and rejuvenate amidst nature
🏓 Indoor Games Room: Table tennis, carrom, chess
📚 Reading Lounge & Work Pods: Work from home or read peacefully
💆 Spa & Salon: Wellness and grooming within premises
🏡 Grand Entrance Lobby with Visitor’s Lounge: Welcoming and elegant
🚗 Ample Parking: Basement and surface parking for residents and visitors
🔒 24/7 Security: CCTV, access control and security personnel
These amenities make Prestige Pallava Gardens apartments a complete lifestyle destination and not just a place to live.
Prestige Pallava Gardens Price
Competitive Pricing for a Premium Lifestyle
The Prestige Pallava Gardens Price is expected to range between ₹10,000 to ₹10,500 per sq.ft. The pricing is competitive considering the brand reputation, prime location, amenities and future growth potential.
Estimated Price Range:
Corner units, higher floor apartments with panoramic views and premium configurations will attract a marginal premium. Pricing is subject to change based on market conditions, phase wise launches and government guidelines.
About Prestige Group
Prestige Pre-Launch Projects in Chennai are known for their commitment to quality, timely delivery and robust designs. Established in 1986, Prestige has developed over 280 projects across 11 cities in India, spanning residential townships, commercial complexes, malls and hospitality ventures.
Their flagship developments in Chennai such as Prestige Courtyards, Prestige Silver Springs and now Prestige Pallava Gardens reinforce their dedication towards building integrated urban communities that enhance lives.
Who Should Invest in Prestige Pallava Gardens?
✔️ Working professionals in OMR, Guindy, Velachery, Pallavaram, Chromepet
✔️ Frequent travellers seeking apartments near Chennai airport
✔️ Families looking for gated community Chennai lifestyle with safety and privacy
✔️ Investors seeking appreciation and rental income in Pallavaram real estate
✔️ NRIs planning retirement homes in India
✔️ Anyone who believes in quality living with the assurance of Prestige Group
FAQs Related to Prestige Pallava Gardens
1. What is Prestige Pallava Gardens?
Prestige Pallava Gardens is a premium residential apartment project with 2, 3 and upcoming 4 BHK apartments, developed by Prestige Group in Chennai.
2. Where is Prestige Pallava Gardens located?
It is located on Pallavaram Thuraipakkam Road, Chennai, with excellent connectivity to OMR, GST Road and the Airport.
3. What are the unit configurations in Prestige Pallava Gardens?
The project offers 2 BHK flats Pallavaram Chennai, 3 BHK apartments Thuraipakkam and proposed 4 BHK units.
4. What amenities are offered?
Amenities include swimming pool, gym, yoga hall, spa, indoor games, mini theatre, party hall, departmental store, pharmacy, children’s play area and landscaped gardens.
5. What is the RERA number of Prestige Pallava Gardens?
The project RERA number is TN/35/Building/0224/2025.
6. What is the Prestige Pallava Gardens price range?
The price ranges between ₹10,000 to ₹10,500 per sq.ft, varying by configuration and floor preference.
7. Who is developing Prestige Pallava Gardens?
It is being developed by Prestige Group, India’s trusted and reputed real estate brand.
Prestige Pallava Gardens is not just a residential project; it is a destination where urban sophistication meets natural tranquillity. With its prime location, extensive amenities, brand assurance and community centric design, it is set to redefine luxury living in Chennai.
Download Brochure




