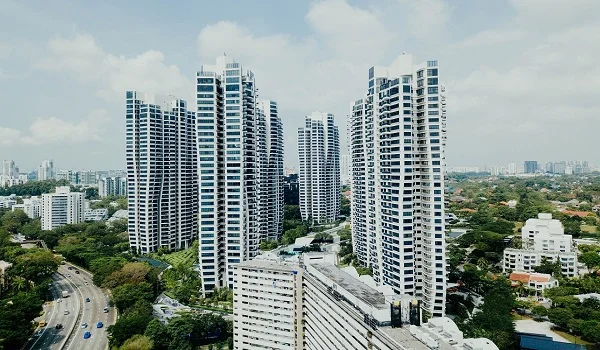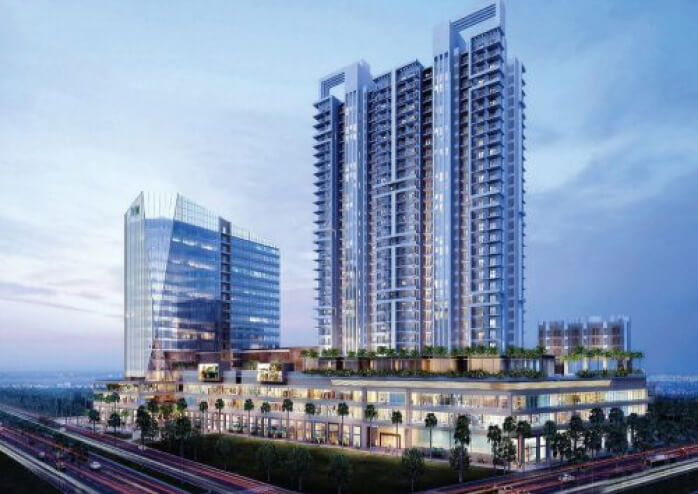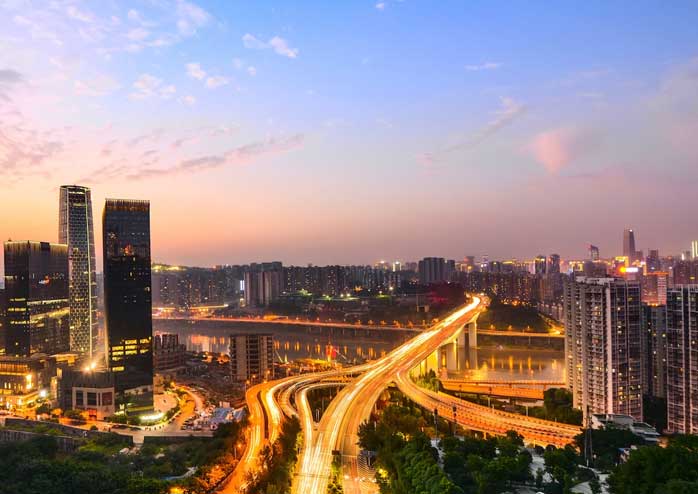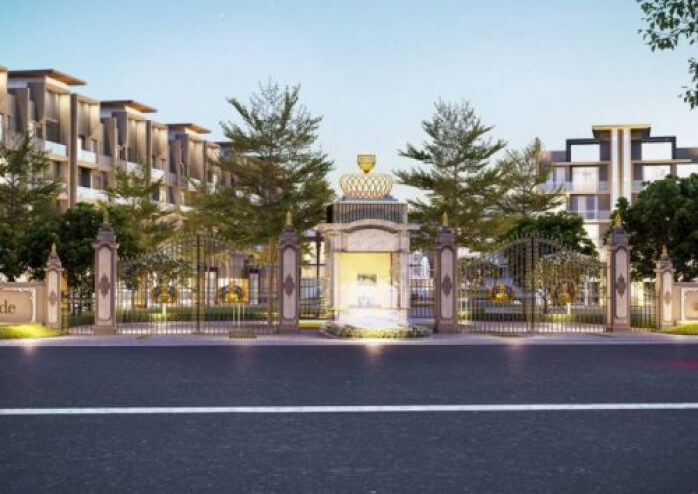Prestige Suncrest Master Plan and Floor Plan Overview
Prestige Suncrest is a flagship residential project by the prestigious Prestige Group, situated strategically in Electronic City, Bangalore. Known for redefining urban living, Prestige Suncrest combines cutting edge architecture, smart space planning and eco friendly design principles. This 6 acre township encapsulates the essence of luxury, convenience and community living, offering meticulously crafted master plan and flexible floor plan options tailored to meet diverse family requirements.
A Comprehensive Look at Prestige Suncrest Master Plan: More Than Just a Layout
The Prestige Suncrest Master Plan and Floor Plan is the blueprint of the entire residential community a roadmap that details not just the buildings but the entire living ecosystem. At Prestige Suncrest, this master plan has been conceptualized to optimize every inch of the 6 acre land, ensuring sustainability, safety and style.
Detailed Elements of the Prestige Suncrest Master Plan:
1. Building Placement and Orientation
-
Two residential towers, thoughtfully positioned to maximize sunlight and cross ventilation this ensures every apartment enjoys natural light, reduces reliance on artificial lighting and promotes healthier indoor air quality.
-
The towers are aligned to minimize shadows on each other, thus enhancing energy efficiency and a bright living environment.
-
The elevation plan includes G+23 and G+24 floors, with design considerations for wind flow and seismic stability.
2. Landscape and Green Spaces
-
Over 40% of the land is dedicated to lush green parks, gardens and open spaces. This includes thematic gardens, meditation zones and jogging tracks.
-
Tree lined pathways and community gathering lawns encourage social interaction while providing serene natural surroundings.
-
The landscape is designed with native plants to reduce water consumption and promote biodiversity.
3. Infrastructure and Facilities Zones
-
Recreation hubs are centrally located for equal access including swimming pools, multipurpose halls, children’s play zones and outdoor gym areas.
-
A clubhouse equipped with a gymnasium, indoor games and community spaces to foster neighborly bonding.
-
Ample surface and basement parking areas planned to accommodate residents and visitors without disrupting the flow of traffic.
-
Service zones for waste management, water treatment and maintenance are discreetly placed to preserve aesthetics.
4. Safety and Sustainability Features
-
Gated community with controlled access points, ensuring 24/7 security.
-
CCTV cameras installed at strategic points for surveillance.
-
Fire safety systems compliant with local regulations, including sprinklers and alarms.
-
Rainwater harvesting systems incorporated into the master plan to enhance water efficiency.
-
Solar panels planned on rooftops for sustainable energy use.
Prestige Suncrest Floor Plan: Thoughtful Space Utilization and Design Excellence
The floor plans offered at Prestige Suncrest are a testimony to smart design, focusing on comfort, privacy and modern aesthetics.
1 BHK Layout: Compact Yet Comfortable
-
Area: 650 sq.ft.
-
Efficient living room layout with space for dining.
-
Modular kitchen adjacent to living areas for functional cooking space.
-
Bedroom designed with space for a queen sized bed and wardrobes.
-
Balcony attached to living room, offering a perfect spot for morning coffee.
-
Bathrooms designed with premium fittings and ventilation.
2 BHK Layout: Balanced Living
-
Area: 1200 sq.ft.
-
Separate living and dining areas with optimal space utilization.
-
Open kitchen with attached utility space for laundry and storage.
-
Two bedrooms with sufficient wardrobe space; the master bedroom includes an en suite bathroom.
-
Balconies attached to the living room and master bedroom.
-
Bathrooms equipped with modern sanitary ware and good lighting.
3 BHK Layouts: Spacious and Luxurious
3 BHK + 2T (1450 sq.ft.):
-
Open plan living and dining for fluid movement.
-
Modular kitchen with additional storage and utility areas.
-
Three bedrooms, including a spacious master suite with walk in closet.
-
Two bathrooms featuring high end fixtures.
-
Balconies designed for scenic views and cross ventilation.
3 BHK + 3T (1700 sq.ft.):
-
Larger living spaces designed for hosting and comfort.
-
Separate utility areas to maintain cleanliness and order.
-
Three bathrooms to enhance family convenience.
-
Balconies with wide openings, bringing in natural light.
3 BHK + Maid (1950 sq.ft.):
-
Incorporates a separate maid’s room with attached bathroom.
-
Designed for extended families or those who employ household help.
-
Offers privacy for both residents and staff.
-
Enhanced living room and dining area for luxury living.
Architectural and Design Highlights in Floor Plans
-
Open balconies and large windows incorporated into every floor plan ensure ample ventilation and daylight.
-
Use of Vaastu principles integrated into layouts to enhance harmony, prosperity and well being.
-
Efficient circulation spaces ensure minimal wastage of area and maximum usable space.
-
High ceilings (minimum 9 feet) to create a sense of spaciousness.
-
Use of premium quality flooring materials, anti skid tiles in wet areas and soundproof walls for privacy.
Lifestyle and Amenities – Enhancing the Master Plan Experience
The master plan is designed with lifestyle in mind, combining amenities that cater to wellness, entertainment and convenience:
-
Swimming pools: Separate pools for adults and children, designed with safety and style.
-
Clubhouse: With a fully equipped gym, indoor games room and multipurpose hall for events.
-
Children’s play zones: Safe and creatively designed for all age groups.
-
Jogging and cycling tracks: Meandering through lush greenery for fitness enthusiasts.
-
Party lawns and amphitheater: For social gatherings and cultural events.
-
24x7 Security: Gated community with guards, CCTV and biometric access control.
-
Parking: Multi level parking to reduce congestion and preserve open spaces.
Strategic Location and Connectivity – A Major Advantage
-
Located in the IT corridor of Bangalore, Electronic City is home to leading multinational companies like Infosys, Wipro and TCS, making Prestige Suncrest an excellent option for IT professionals.
-
Excellent road connectivity through NICE Road, Hosur Road and proximity to Electronic City Elevated Expressway reduces commute time.
-
Nearby schools, hospitals, malls and entertainment hubs add convenience to everyday life.
-
Access to Bangalore Metro (upcoming extension plans) promises better connectivity.
-
Located just 30 km from Kempegowda International Airport, ideal for frequent travelers.
Investment Benefits of Prestige Suncrest
-
High appreciation potential due to Electronic City’s booming real estate market.
-
Strong rental demand from IT professionals ensures attractive rental yields.
-
Prestige Pre-Launch Projects in Bangalore brand value guarantees timely delivery and high construction quality.
-
Eco friendly features align with the growing demand for sustainable living spaces.
-
Flexible payment plans and early booking offers make it accessible for a wide range of buyers.
Booking and Possession Details
-
Booking is open with early bird discounts and choice of units.
-
Possession expected by December 2028, with progress updates available through official channels.
-
Transparent RERA compliant project providing peace of mind for buyers.
Final Thoughts: Prestige Suncrest Master Plan and Floor Plan An Investment in Quality Living
With its well thought out master plan, versatile and practical floor plans, premium amenities and prime location in Electronic City, Prestige Suncrest offers a residential experience that is both luxurious and sustainable. Whether you’re a young professional, a growing family, or an investor looking for promising returns, Prestige Suncrest checks all the boxes.
Download Brochure




